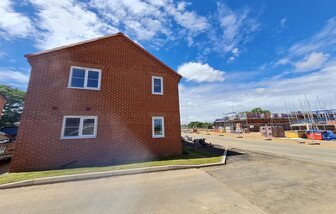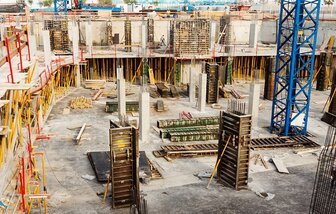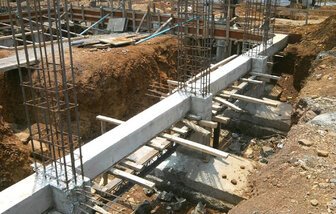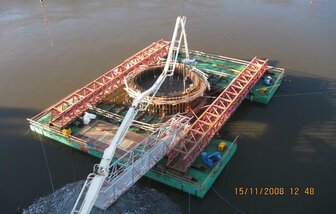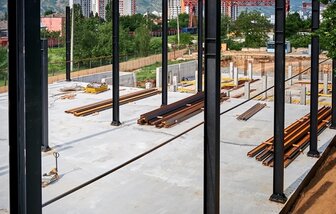What is a Pad Foundation: All You Need to Know
A pad foundation is a type of shallow foundation that is used to distribute the load of a building or structure evenly onto the ground. It is typically made of reinforced concrete and is designed to transfer the weight of the building to the underlying soil or rock.
What are Caisson Foundation?
Learn about pad foundations, a type of shallow foundation used in building construction. Discover the purpose and importance of pad foundations, as well as the different types and their design and construction process.
Explore the advantages of pad foundations, including cost-effectiveness, easy construction, and reduced settlement. Consult with a professional engineer or architect to determine the most suitable type of foundation for your specific construction project.
A pad foundation, also known as a footing or a spread footing, is a type of foundation that is used to support and distribute the load of a building or structure over a larger area of soil.
It is a common type of foundation used in construction projects, providing stability and ensuring the structural integrity of the building.
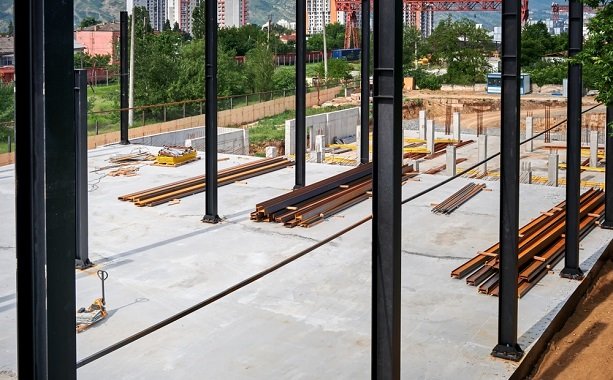
There are several types of pad foundations, each suitable for different soil conditions and building requirements:
- Isolated Pad Foundation: This is the most common type of pad foundation, consisting of individual footings that support columns or walls. It is used when the load of the structure is concentrated in specific areas.
- Strip Pad Foundation: A strip pad foundation is a continuous footing that supports load-bearing walls or closely spaced columns. It is used when the load is distributed along a linear path.
- Raft Pad Foundation: A raft pad foundation, also known as a mat foundation, is a large, solid slab that covers the entire area under a building. It is used when the load is distributed over a large area or when the soil has poor bearing capacity.
When designing a pad foundation, several factors need to be taken into consideration:
- Soil Conditions: The type and bearing capacity of the soil play a crucial role in determining the size and depth of the foundation. Different soil types require different foundation designs.
- Building Load: The weight and distribution of the building load need to be calculated accurately to ensure that the foundation can support the structure safely.
- Water Table: The level of the water table in the area can affect the design of the foundation. In areas with a high water table, additional measures may be required to prevent water damage.
- Adjacent Structures: Existing nearby structures and their foundations need to be considered to prevent any adverse effects on their stability.
The design and construction of pad foundations require careful consideration of various factors, including the load-bearing capacity of the soil, the size and shape of the building, and the type of structure being supported.
Before constructing a pad foundation, a geotechnical investigation is conducted to determine the properties of the soil and assess its suitability for supporting the structure. This information is used to determine the size and depth of the foundation.
The construction process involves excavating the ground to the required depth, placing formwork to define the shape of the foundation, and pouring concrete into the formwork. Reinforcement bars are also added to provide additional strength and stability.
The construction process of a pad foundation typically involves the following steps:
- Site Preparation: The site is cleared and leveled, ensuring that the ground is stable and free from any obstructions.
- Excavation: The area where the foundation will be placed is excavated to the required depth and dimensions.
- Formwork: Formwork is constructed to define the shape and size of the foundation. It holds the concrete in place until it sets.
- Reinforcement: Steel reinforcement bars, also known as rebars, are placed within the formwork to provide additional strength to the foundation.
- Pouring Concrete: Concrete is poured into the formwork, ensuring that it completely fills the designated area.
- Curing: The concrete is left to cure and harden for a specific period, allowing it to gain strength.
- Backfilling: Once the foundation has cured, the excavated area around it is backfilled to provide additional support and stability.
Proper maintenance of a pad foundation is essential to ensure its longevity and structural integrity. Regular inspections should be conducted to identify any signs of damage or deterioration, such as cracks or settlement. If any issues are detected, immediate repairs should be carried out by qualified professionals to prevent further damage.
The main purpose of a pad foundation is to provide stability and support to a building. By spreading the load over a larger area, pad foundations prevent excessive settlement or movement of the structure. They also help to distribute the load evenly, reducing the risk of localized stress and potential structural failure.
Pad foundations offer several advantages:
- Cost-effective: Pad foundations are relatively cost-effective compared to other types of foundations.
- Easy construction: The construction process is relatively simple and straightforward.
- Flexibility: Pad foundations can be designed to accommodate a wide range of building types and loads.
- Reduced settlement: By spreading the load over a larger area, pad foundations help to minimize settlement.
Pad foundations are a vital component of any construction project, providing a stable and secure base for buildings and structures. Understanding the different types of pad foundations, design considerations, and the construction process is crucial for architects, engineers, and builders to ensure the safety and durability of their projects.
Soft Strip foundations
Learn about soft strip foundations, a type of shallow strip foundation commonly used in the United Kingdom. Discover how they work, their advantages, and considerations to keep in mind
Trench fill foundation
Trench fill foundations are similar to strip foundations but differ in that the trench is filled with concrete rather than individual concrete or masonry blocks.
Piled foundation
Piled foundations are used when the soil conditions are challenging or when the load on the foundation is particularly heavy. This type of foundation involves driving or drilling deep piles into the ground
What is a raft foundation?
Raft foundations are a popular choice for many construction projects, providing a stable and durable base for buildings. Explore the benefits of raft foundations, the construction process
Piled raft foundation
Piled raft foundations combine the advantages of piled foundations and raft foundations. They involve the use of both piles and a large concrete slab to distribute the load over a wider area.
Caisson foundation
Caisson foundations, also known as pier foundations, are used in areas with a high water table or poor soil conditions. This type of foundation involves drilling or excavating
Pad foundation
Pad foundations, also known as isolated footings, are used to support individual columns or posts. They consist of a single concrete pad that distributes the load from the column to the soil
Building foundation hub
At Total, we are dedicated to providing you with the essential knowledge and resources you need to build a strong foundation in various fields. Whether you are a student, professional, or simply curious a
Ready to start your project?
Let's Work Together
To get started, for general enquiries simply complete the form below. Provide us with your project details, and our team will review your requirements. We will then get back to you with a customised solution that fits your needs. Whether you have a small-scale project or a large-scale development, we have the expertise and resources to handle it. Once we have received your submission, you will receive a confirmation email (Please check all your email boxes)
If you prefer, and have a project in mind and seeking a price you can also send us your project documents and any photographs directly to Price@totalregen.co.uk. We will carefully examine your documents and provide you with a competitive quote together with a timescale from inception through to completion for your project.

