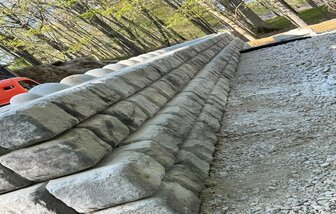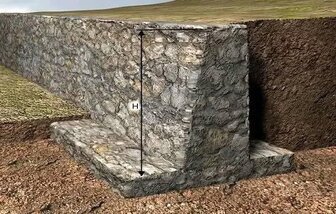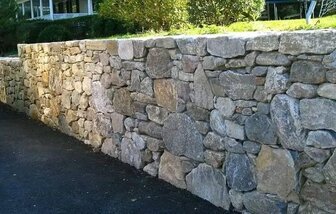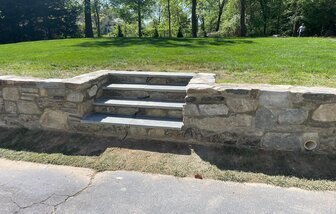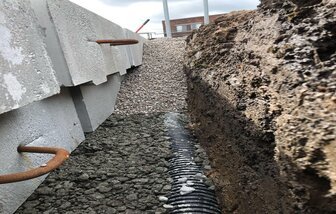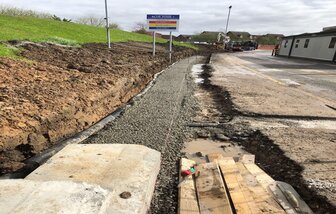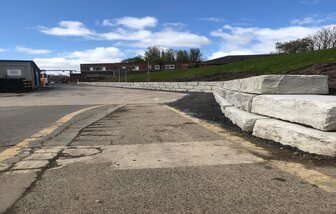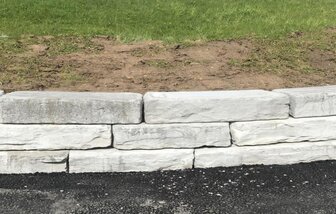How to build a Retaining Wall
Learn about retaining walls and their essential role in landscape design, offering both functional and aesthetic benefits. Discover various types of retaining walls, suitable materials, and important planning and design considerations to ensure stability and sustainability. Explore practical tips for site preparation, construction, and drainage to create durable and visually appealing retaining walls for your garden or outdoor space in the UK.
How to Build a Retaining Wall: A Comprehensive Guide for the UK
Retaining walls are essential structures in landscape design, providing both functional and aesthetic benefits. These walls serve the primary purpose of holding back soil and preventing erosion, particularly in areas where the terrain is uneven.
By creating level areas in a sloped garden, retaining walls can transform unusable spaces into functional zones for various outdoor activities. Additionally, they enhance the aesthetic appeal of gardens and outdoor areas by adding structure and visual interest.
In essence, a retaining wall is a specially engineered structure designed to resist the lateral pressure of soil. This is particularly important in regions prone to heavy rainfall, where the risk of soil erosion is significant.
By stabilising the earth, retaining walls contribute to the longevity and sustainability of landscape designs. Beyond their practical applications, these walls can be designed to complement and enhance the overall appearance of the landscape, making them a versatile addition to any outdoor space.
There are various types of retaining walls, each suited to different applications and environments. Gravity walls, for instance, rely on their own weight to hold back soil and are often constructed from heavy materials such as stone or concrete.
Cantilever walls, on the other hand, use a reinforced concrete base that extends into the earth, providing additional stability. Sheet piling walls are used in tighter spaces and involve driving thin steel, wood, or vinyl sheets into the ground. Finally, anchored walls are supported by cables or other stays anchored in the rock or soil behind the wall, offering a robust solution for taller structures.
Choosing the right type of retaining wall depends on various factors, including soil type, slope gradient, and the intended use of the space. Whether the goal is to create a terraced garden, a functional patio area, or a visually appealing landscape feature, understanding the basics of retaining walls is the first step in making informed decisions for your outdoor project.
Retaining walls not only prevent soil erosion but also add a touch of elegance and practicality to any garden or landscape design in the UK.
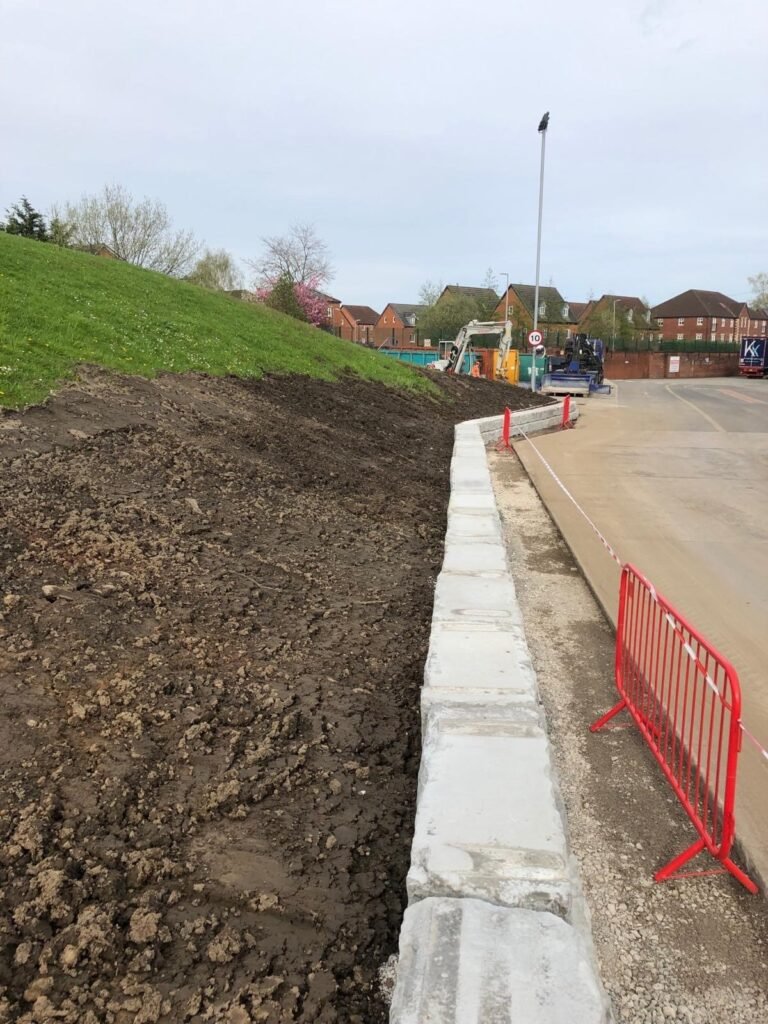
What is a Retaining Wall?
Discover the essential aspects of retaining walls in landscape architecture. This comprehensive guide covers the types of retaining walls, materials used, and key design considerations. Learn about the construction process, regulations, and maintenance tips to ensure stability and longevity.
Types of Retaining Walls
Discover the importance of retaining walls in the UK, used to stabilise sloped terrain, prevent soil erosion, and manage water runoff. Learn about different types including gravity, cantilever, sheet piling, anchored, gabion, and reinforced soil retaining walls, and understand their applications, materials, advantages.
What is the purpose of Retaining Walls?
Discover the importance of retaining walls in landscaping and structural engineering. Learn about different types of retaining walls such as gravity walls, cantilever walls, sheet piling walls, and anchored walls.
Garden Retaining wall
Discover the essential role garden retaining walls play in landscaping, from erosion control to aesthetic enhancement. Learn about the benefits, popular materials, and design ideas to transform sloped gardens into functional and beautiful outdoor spaces.
Building Retaining Walls
Learn about retaining walls and their essential role in landscape design, offering both functional and aesthetic benefits. Discover various types of retaining walls, suitable materials, and important planning and design considerations to ensure stability and sustainability.
Foundation Depths For Retaining Walls
Discover the importance of retaining walls in landscaping and structural engineering. Learn about different types of retaining walls such as gravity walls, cantilever walls, sheet piling walls, and anchored walls. Follow a step-by-step guide
How to maintain Retaining Walls
Learn all about retaining walls, their importance in preventing soil erosion, and their applications in both residential and commercial settings in the UK. Discover the different types of retaining walls, how to inspect and maintain them, and the best practices
Retaining Wall Building Materials
Learn about different types of retaining walls and their applications, including concrete blocks, poured concrete, natural stone, brick, timber, and gabion baskets. Understand their benefits, limitations, and how to choose the right material for your project to ensure both functionality and aesthetic appeal.
Ready to start your project?
Let's Work Together
To get started, for general enquiries simply complete the form below. Provide us with your project details, and our team will review your requirements. We will then get back to you with a customised solution that fits your needs. Whether you have a small-scale project or a large-scale development, we have the expertise and resources to handle it. Once we have received your submission, you will receive a confirmation email (Please check all your email boxes)
If you prefer, and have a project in mind and seeking a price you can also send us your project documents and any photographs directly to admin@totalgroundworks.co.uk We will carefully examine your documents and provide you with a competitive quote together with a timescale from inception through to completion for your project.

