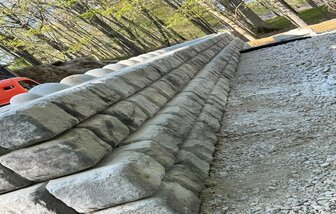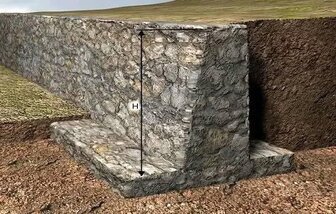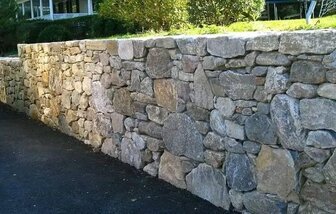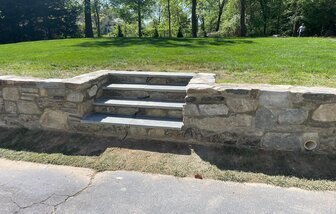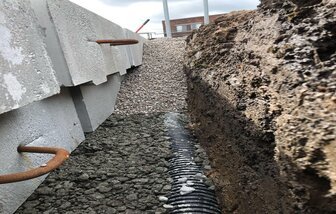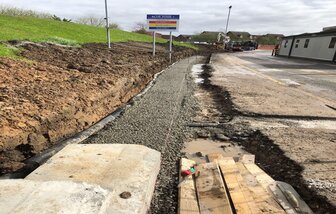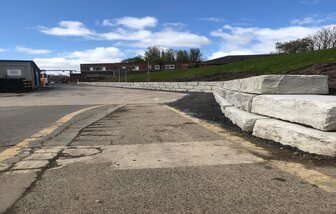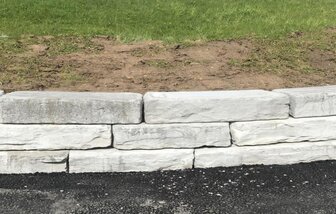What is a Retaining Wall?
Discover the essential aspects of retaining walls in landscape architecture. This comprehensive guide covers the types of retaining walls, materials used, and key design considerations. Learn about the construction process, regulations, and maintenance tips to ensure stability and longevity. Explore real-world case studies from the UK, highlighting the practical applications and benefits of retaining walls in residential, commercial, and public spaces.
Understanding Retaining Walls in the UK: A Comprehensive Guide
Retaining walls are crucial structural elements in landscape architecture, designed primarily to hold back soil and prevent erosion. These walls enable the creation of level areas in sloped terrains, facilitating more usable space for various purposes such as gardens, driveways, and building foundations.
By providing necessary support to the soil, retaining walls help maintain the integrity of the landscape, ensuring stability and safety.
The fundamental concept of a retaining wall dates back to ancient civilisations, where early forms of these structures were built using stone and other natural materials. Historical evidence shows that some of the earliest retaining walls were constructed by the Romans, showcasing remarkable engineering skills.
Over time, the design and materials used in retaining walls have evolved significantly, incorporating modern technologies and innovative construction techniques.
In contemporary settings, retaining walls come in a variety of forms, including gravity walls, cantilever walls, and anchored walls, each serving specific functions based on the landscape requirements.
The choice of materials has also expanded, ranging from traditional stone and brick to concrete blocks and geosynthetics, allowing for more versatility and durability in construction.
The importance of retaining walls in the UK landscape cannot be overstated. Given the diverse topography and varying soil conditions across the region, retaining walls play a pivotal role in preventing soil erosion, managing water runoff, and enhancing the aesthetic appeal of outdoor spaces.
Whether in urban or rural areas, these structures are indispensable in preserving the balance between natural and built environments.
As we delve further into this comprehensive guide, we will explore the different types of retaining walls, the materials used in their construction, and the essential factors to consider when planning and building these structures.
Understanding the intricacies of retaining walls will not only help in making informed decisions but also in appreciating their significance in landscape architecture.
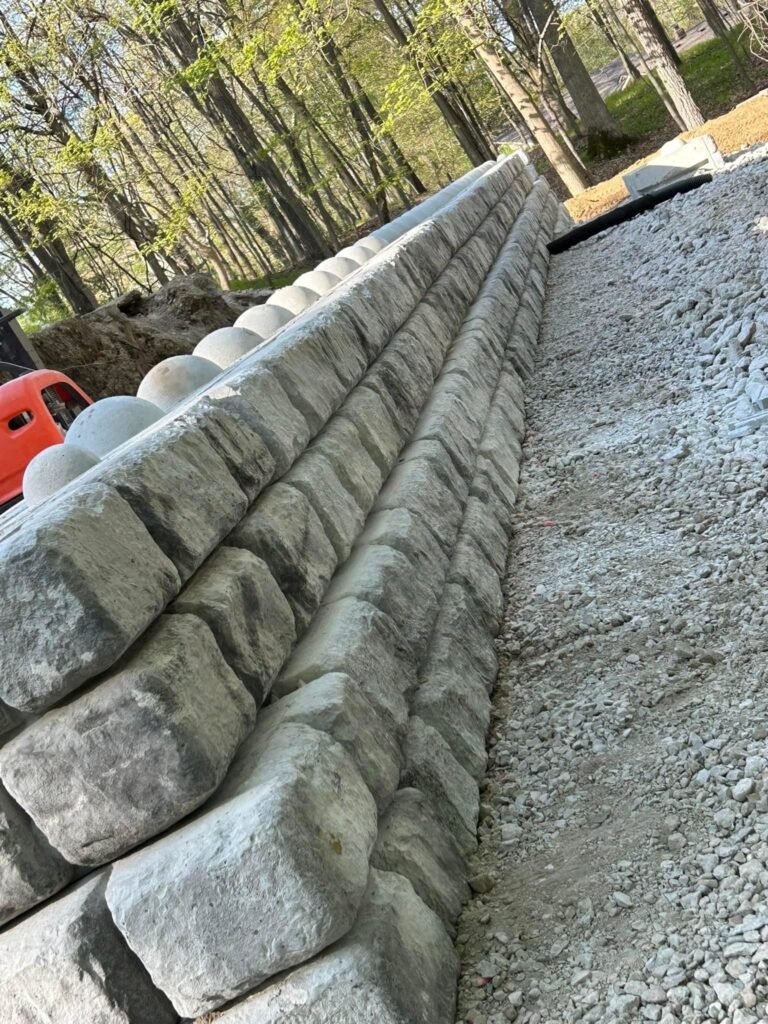
Types of Retaining Walls
Retaining walls are essential structures in both residential and commercial landscaping, serving to hold back soil and prevent erosion. In the UK, several types of retaining walls are commonly employed, each with its own unique structural characteristics, materials, and applications.
Gravity Walls: Gravity walls rely on their own weight to retain soil. Constructed from heavy materials such as concrete, stone, or brick, these walls are typically thicker at the base and taper towards the top. They are most effective in low-height applications and are valued for their stability and durability. The simplicity of gravity walls makes them a popular choice for garden terraces and small retaining projects.
Cantilever Walls: Cantilever retaining walls are designed with a reinforced concrete base slab and a thin wall that extends upwards. The base slab is anchored into the ground, providing the necessary stability. These walls leverage the weight of the backfill material to counteract the pressure exerted by the retained soil. Cantilever walls are commonly used in highway embankments, bridge abutments, and large-scale landscaping projects where taller walls are required.
Sheet Piling Walls: Sheet piling walls are constructed by driving prefabricated sections of steel, vinyl, or timber into the ground. These walls are ideal for areas with soft soil or tight spaces where excavation is challenging. Sheet piling walls are often used in temporary works, such as cofferdams or soil retention during construction. Their effectiveness in both temporary and permanent solutions makes them versatile for various engineering applications.
Anchored Walls: Anchored retaining walls incorporate anchors or tiebacks driven deep into the soil behind the wall. These anchors provide additional support and stability, making anchored walls suitable for high-load conditions and steep slopes. The materials used can vary but often include reinforced concrete or steel. This type of wall is particularly effective in urban settings where space constraints necessitate a strong yet unobtrusive retaining solution.
Understanding the characteristics and applications of these different types of retaining walls allows for informed decision-making in both residential and commercial projects. Selecting the appropriate wall type ensures structural integrity, longevity, and aesthetic appeal, tailored to the specific needs of the site.
Retaining walls serve a critical function in landscaping, construction, and infrastructure projects across the UK. Selecting the appropriate material for a retaining wall is crucial, as it impacts the structure’s longevity, functionality, and visual appeal. Below, we explore the commonly used materials in retaining wall construction: concrete, stone, brick, timber, and gabions. Each material comes with its own advantages and disadvantages, making them suitable for different scenarios.
Concrete: Concrete is a popular choice for retaining walls due to its strength and versatility. It can be molded into various shapes and sizes, accommodating diverse design requirements. Precast concrete blocks and poured concrete are the two main types. While precast blocks offer ease of installation, poured concrete ensures a seamless, monolithic appearance. The major pros of concrete include high durability and low maintenance. However, it can be more expensive and may require professional installation.
Stone: Natural stone retaining walls exude a timeless aesthetic that blends harmoniously with natural landscapes. Materials such as granite, limestone, and sandstone are commonly used. Stone is highly durable and offers excellent resistance to weathering. The downside is the higher cost and the need for skilled labor, which can make stone walls a significant investment. Nonetheless, the visual appeal and longevity often justify the initial expenditure.
Brick: Brick retaining walls are favored for their classic look and adaptability to various architectural styles. Bricks are relatively affordable, easy to source, and offer good strength and longevity. However, they are best suited for smaller retaining walls, as large structures may require additional reinforcement. Maintenance involves periodic checking for cracks and repointing the mortar joints.
Timber: Timber retaining walls are an economical and quick-to-install option, particularly for residential projects. Treated timber can resist rot and insect damage, extending its lifespan. However, timber is less durable than concrete or stone and may require regular maintenance, including staining or sealing. Its natural appearance can enhance garden aesthetics, but its susceptibility to weathering is a notable drawback.
Gabions: Gabion walls consist of wire cages filled with rocks or other materials. They are highly flexible and can conform to various terrains, making them ideal for erosion control and slope stabilization. Gabions are cost-effective and environmentally friendly, often using recycled materials. On the flip side, their industrial appearance may not suit all landscapes, and the wire mesh can corrode over time, necessitating maintenance or replacement.
The choice of material for a retaining wall should be guided by the specific requirements of the project, including budget, desired aesthetic, and long-term performance. Understanding the pros and cons of each option will help in making an informed decision.
When designing retaining walls in the UK, several key factors must be meticulously evaluated to ensure the structure’s stability and longevity. The primary considerations include the wall’s height, load-bearing capacity, drainage, and foundation requirements. These elements are intrinsically linked, influencing the choice of wall type and materials significantly.
The height of the retaining wall is a critical starting point. As the height increases, so does the pressure exerted by the retained soil, necessitating stronger materials and more robust construction techniques. For walls exceeding a certain height, local regulations may require professional engineering assessments and designs to ensure safety and compliance.
Load-bearing capacity is another vital consideration. The wall must support not only the weight of the retained soil but also any additional loads such as vehicles, buildings, or pedestrian traffic. The choice of materials—ranging from concrete and stone to timber and steel—depends heavily on the expected loads. Each material has distinct load-bearing properties that must align with the specific requirements of the project.
Proper drainage is essential to the longevity and effectiveness of a retaining wall. Without adequate drainage, water can accumulate behind the wall, increasing hydrostatic pressure and potentially leading to structural failure. Incorporating drainage solutions such as weep holes, drainage pipes, and gravel backfills can mitigate these risks, ensuring that water is effectively managed and directed away from the wall.
The foundation of the retaining wall is the bedrock of its stability. A well-designed foundation distributes the loads evenly and prevents settling or shifting over time. The type of foundation required varies with soil conditions, wall height, and load-bearing demands. For instance, a reinforced concrete foundation might be necessary for taller walls or those supporting heavy loads.
In essence, the interplay of these design considerations dictates the overall stability and durability of retaining walls. By carefully evaluating height, load-bearing capacity, drainage, and foundation requirements, designers can select the appropriate wall type and materials, ensuring a robust and long-lasting structure. Proper design is not merely a technical necessity but a critical factor in the wall’s performance and safety over time.
The construction of a retaining wall is a multifaceted process requiring meticulous planning and execution. The initial phase involves site preparation. This entails surveying the site to assess soil conditions, slope, and any potential obstacles that may affect construction. The area should be cleared of vegetation, debris, and other impediments to ensure a stable foundation.
Following site preparation, excavation is the next step. This involves digging a trench where the wall will be situated. The depth and width of the trench are determined by the wall’s height and the type of materials used. Adequate excavation is crucial to provide a solid base and to prevent future structural issues.
Once the trench is prepared, laying the foundation is critical. For most retaining walls, a concrete footing is poured to serve as a stable base. The footing must be level and allowed to cure properly to ensure durability. In cases where modular blocks or stones are used, a layer of compacted gravel may be sufficient to provide stability.
Building the wall itself involves carefully placing the chosen materials, whether they be concrete blocks, natural stones, or timber. Each layer should be leveled and aligned accurately to maintain structural integrity. For taller walls, reinforcement such as steel rods or geogrid may be necessary to enhance stability.
One of the most essential aspects of retaining wall construction is the installation of a drainage system. Proper drainage prevents water accumulation behind the wall, which can lead to hydrostatic pressure and eventual failure. Typically, a perforated pipe is installed at the base, enveloped in gravel and filter fabric to facilitate water flow away from the wall.
Adhering to best practices, such as ensuring proper compaction of backfill and regular inspection during construction, can mitigate common pitfalls. Avoiding shortcuts and maintaining a focus on quality will result in a retaining wall that is both functional and aesthetically pleasing.
When considering the construction of retaining walls in the UK, understanding and adhering to the relevant regulations and permits is crucial. These legal aspects ensure that your project is safe, compliant, and avoids potential legal issues or fines. The primary regulations that govern retaining walls are part of the Building Regulations 2010, which set standards for the design and construction to ensure safety and accessibility.
Firstly, it is essential to determine if your retaining wall project requires planning permission. In many cases, retaining walls that exceed one meter in height adjacent to a highway or two meters elsewhere will require planning approval from your local council. This application process involves submitting detailed plans and specifications of your proposed wall, which the council will review to ensure it meets all safety and structural standards.
Beyond planning permission, building regulations are another critical aspect. These regulations cover various factors including structural integrity, drainage, and overall safety. It is advisable to consult with a structural engineer to ensure that your retaining wall design complies with these regulations. The engineer can provide calculations and drawings that demonstrate the wall’s ability to withstand the pressures exerted by the retained soil and any additional loads.
Additionally, local councils may have specific requirements or bylaws that impact your retaining wall project. These can vary significantly between different areas, so it is vital to consult with your local planning authority early in the planning stages. They can provide guidance on any local considerations that may affect your project, such as proximity to other structures or environmental impact assessments.
Ensuring compliance with all necessary permits and regulations is not just about avoiding potential fines or legal action. It also guarantees that your retaining wall is safe, durable, and fit for purpose. By following the proper procedures and engaging with relevant professionals, you can confidently proceed with your project, knowing it meets all legal and safety requirements.
Retaining walls play a vital role in various settings across the UK, from residential gardens to expansive commercial properties and public spaces. Examining real-world examples can provide valuable insights into the complexities involved in constructing these essential structures. This section delves into a few noteworthy projects that demonstrate the diversity and functionality of retaining walls.
One notable example is the retaining wall project in the residential gardens of a property in Surrey. The homeowners faced significant issues with soil erosion and uneven terrain, which affected the usability of their outdoor space. A reinforced concrete retaining wall was constructed to stabilize the slope and create a level area for a patio and garden beds. The project successfully addressed the erosion problem and enhanced the aesthetic appeal of the garden.
In a commercial setting, the construction of a retaining wall at a shopping centre in Manchester showcases the importance of these structures in urban development. The site required a multi-tiered retaining wall system to manage the steep gradients surrounding the car park and pedestrian walkways. Gabion walls, filled with locally sourced stones, were chosen for their durability and environmental benefits. The project faced challenges such as heavy rainfall during construction, which was mitigated by implementing an efficient drainage system. The result was a stable and visually appealing solution that blended seamlessly with the landscape.
Public spaces also benefit greatly from well-designed retaining walls. A prime example is the landscaping project at a public park in Edinburgh. The park’s hilly terrain necessitated the construction of several retaining walls to create accessible pathways and recreational areas. Timber crib walls were used for their natural appearance and ability to integrate with the park’s existing greenery. The project overcame obstacles like limited access to the site and strict environmental regulations. By incorporating sustainable materials and innovative design techniques, the project team successfully enhanced the park’s functionality and visitor experience.
These case studies illustrate the diverse applications and benefits of retaining walls in the UK. Whether for residential, commercial, or public use, the successful implementation of retaining walls requires careful planning, material selection, and problem-solving to address site-specific challenges.
What is a Retaining Wall?
Discover the essential aspects of retaining walls in landscape architecture. This comprehensive guide covers the types of retaining walls, materials used, and key design considerations. Learn about the construction process, regulations, and maintenance tips to ensure stability and longevity.
Types of Retaining Walls
Discover the importance of retaining walls in the UK, used to stabilise sloped terrain, prevent soil erosion, and manage water runoff. Learn about different types including gravity, cantilever, sheet piling, anchored, gabion, and reinforced soil retaining walls, and understand their applications, materials, advantages.
What is the purpose of Retaining Walls?
Discover the importance of retaining walls in landscaping and structural engineering. Learn about different types of retaining walls such as gravity walls, cantilever walls, sheet piling walls, and anchored walls.
Garden Retaining wall
Discover the essential role garden retaining walls play in landscaping, from erosion control to aesthetic enhancement. Learn about the benefits, popular materials, and design ideas to transform sloped gardens into functional and beautiful outdoor spaces.
Building Retaining Walls
Learn about retaining walls and their essential role in landscape design, offering both functional and aesthetic benefits. Discover various types of retaining walls, suitable materials, and important planning and design considerations to ensure stability and sustainability.
Foundation Depths For Retaining Walls
Discover the importance of retaining walls in landscaping and structural engineering. Learn about different types of retaining walls such as gravity walls, cantilever walls, sheet piling walls, and anchored walls. Follow a step-by-step guide
How to maintain Retaining Walls
Learn all about retaining walls, their importance in preventing soil erosion, and their applications in both residential and commercial settings in the UK. Discover the different types of retaining walls, how to inspect and maintain them, and the best practices
Retaining Wall Building Materials
Learn about different types of retaining walls and their applications, including concrete blocks, poured concrete, natural stone, brick, timber, and gabion baskets. Understand their benefits, limitations, and how to choose the right material for your project to ensure both functionality and aesthetic appeal.
Ready to start your project?
Let's Work Together
To get started, for general enquiries simply complete the form below. Provide us with your project details, and our team will review your requirements. We will then get back to you with a customised solution that fits your needs. Whether you have a small-scale project or a large-scale development, we have the expertise and resources to handle it.
If you prefer, you can also send us your project documents and any photographs to Price@totalregen.co.uk for pricing. We will carefully review your documents and provide you with a competitive quote.

