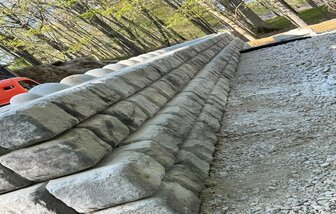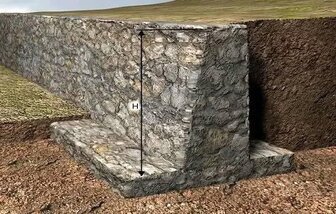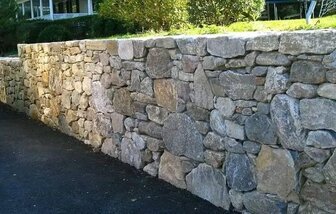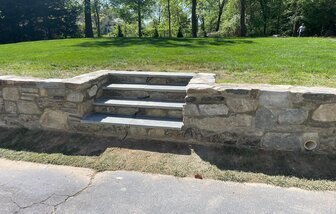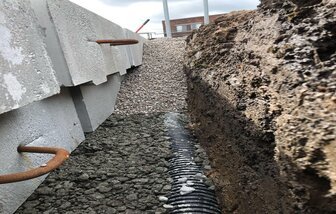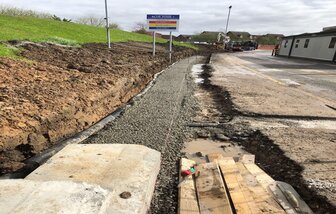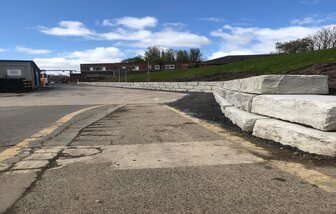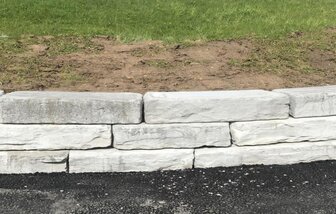How deep do retaining wall foundations need to be
Learn about the importance of retaining wall foundations, types of retaining walls, and their applications in landscaping and construction. This guide covers essential aspects such as foundation depth, concrete options, and UK building regulations to ensure stability and longevity. Discover practical tips for site preparation, excavation, and proper drainage to avoid common mistakes and ensure compliance with local standards.
The Ultimate Guide to Retaining Wall Foundations: Depth and Concrete Options in the UK
Retaining walls are vital structures in landscaping and construction, pivotal for maintaining slope integrity and preventing soil erosion. These walls serve to hold back soil, creating a stable area that protects the surrounding landscape. Their applications are extensive, from gardens to roadways and commercial properties, aiding in land management while enhancing aesthetics.
The Importance of a Robust Foundation
The foundation is the most critical component of a retaining wall, influencing overall stability and longevity. Without a robust foundation, a wall may experience movement, cracking, and eventual failure, leading to safety hazards and costly repairs. Therefore, it must be meticulously designed to withstand lateral pressure from the retained soil.
Determining Depth and Concrete Options in the UK
In the UK, constructing a well-designed retaining wall foundation is essential due to varied climate and soil conditions. Factors such as soil type, moisture content, and wall height play significant roles in deciding the foundation’s depth and materials.
For instance, clay soils often require deeper foundations to mitigate swelling issues, whereas sandy soils may prompt different construction considerations. By understanding these principles, homeowners and builders can create effective structures that endure over time.
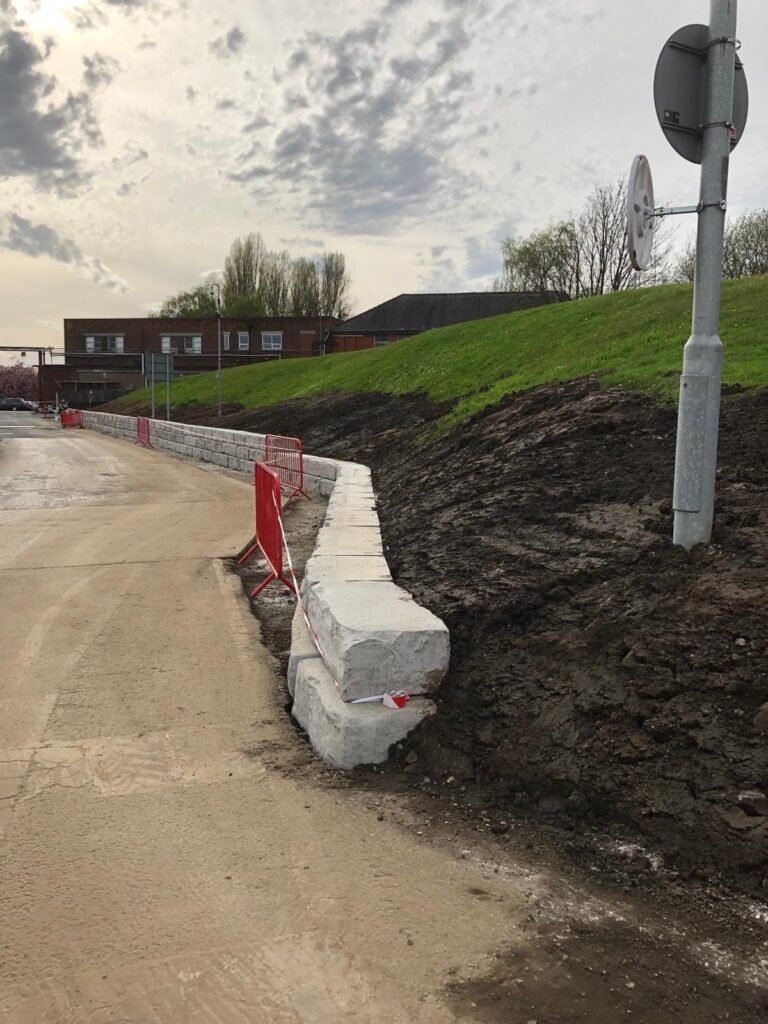
A robust foundation is paramount for the stability and longevity of retaining walls. The foundation serves as the bedrock upon which the entire structure stands, ensuring that the wall can efficiently bear the load of the retained soil and withstand various environmental pressures. The depth and quality of the foundation directly impact the wall’s ability to resist settling, which can lead to structural weaknesses over time.
One of the primary functions of a strong foundation is to distribute the weight of the wall and the retained soil evenly. This distribution helps in mitigating any uneven settlement, which could otherwise cause cracks or tilting. A well-designed foundation also accommodates any potential shifts in the soil, providing a stable base that adapts to changes without compromising the integrity of the retaining wall.
Inadequate foundations pose significant risks, including the potential for wall failure. Such failures can manifest as bulging, cracking, or even complete collapse, posing safety hazards and necessitating expensive repairs. The foundation must be constructed with appropriate materials, such as high-quality concrete, and to a sufficient depth to counteract the forces exerted by the retained soil. This is particularly crucial in regions with varying soil types and moisture conditions, like the UK, where fluctuations can exacerbate foundation issues.
Furthermore, a well-engineered foundation plays a critical role in preventing water-related damages. Proper drainage systems should be integrated into the foundation design to avert water accumulation, which can erode the base and weaken the wall structure over time. By investing in a strong foundation, the long-term durability and functionality of the retaining wall are significantly enhanced, ensuring it serves its purpose effectively for years to come.
Determining the right foundation depth for retaining walls is crucial for both structural integrity and long-term stability. Several factors must be considered to ensure the foundation is deep enough to provide the necessary support, yet not overly deep to avoid unnecessary costs. Here, we delve into the key elements that influence foundation depth for retaining walls in the UK.
The height of the retaining wall is one of the primary determinants of foundation depth. Generally, the taller the wall, the deeper the foundation needs to be to counteract the increased pressure from the retained soil. As a rule of thumb, the foundation depth should be at least one-third of the wall height. For example, a 3-meter high retaining wall would typically require a foundation depth of at least 1 meter.
Soil type significantly impacts the foundation depth. Different soils have varying load-bearing capacities and drainage properties. Clay soils, for example, are prone to expansion and contraction with moisture changes, requiring deeper foundations to mitigate movement. Conversely, sandy or gravelly soils, which offer better drainage and are less prone to shifting, might allow for shallower foundations.
Groundwater Conditions
Groundwater levels can also affect foundation depth. High groundwater can lead to hydrostatic pressure against the retaining wall, necessitating deeper foundations to ensure stability. Proper drainage solutions, such as weep holes or drainage pipes, can help manage groundwater and reduce the required foundation depth.
Groundwater levels can also affect foundation depth. High groundwater can lead to hydrostatic pressure against the retaining wall, necessitating deeper foundations to ensure stability. Proper drainage solutions, such as weep holes or drainage pipes, can help manage groundwater and reduce the required foundation depth.
Accurate depth measurements are vital for a successful retaining wall foundation. Begin by conducting a thorough site assessment, including soil testing and groundwater analysis. Use appropriate tools like a laser level or a spirit level to ensure precise measurements. Additionally, consider seasonal variations in soil conditions and plan for potential changes in groundwater levels throughout the year.
When it comes to selecting the appropriate concrete type for retaining wall foundations, several options are available that cater to different needs and conditions. Understanding the nuances of these concrete types can significantly influence the durability and effectiveness of a retaining wall.
Standard Concrete Mixes: Standard concrete mixes, often comprising cement, water, and aggregates, are widely used due to their simplicity and cost-effectiveness. These mixes are suitable for small to medium-sized retaining walls where the structural load is not excessively high. The primary advantage of standard concrete is its ease of preparation and application. However, it may lack the tensile strength required for more demanding applications, leading to potential cracking or failure over time.
Reinforced Concrete: Reinforced concrete involves the incorporation of steel bars, known as rebar, into the concrete mix. This combination significantly enhances the tensile strength and load-bearing capacity of the retaining wall foundation. Reinforced concrete is particularly beneficial for retaining walls in high-stress environments or those subject to substantial lateral pressures. The inclusion of rebar helps distribute the forces more evenly, reducing the risk of structural failure. However, the increased labor and material costs are factors to consider when opting for this concrete type.
Precast Concrete: Precast concrete offers a modern and efficient solution for retaining wall foundations. Manufactured in controlled environments, precast concrete elements ensure consistent quality and strength. These elements are then transported and assembled on-site, which can significantly reduce construction time and labor costs. Precast concrete is highly durable and can be tailored to specific project requirements. However, the initial costs and logistical considerations for transportation and installation can be higher compared to traditional methods.
Each of these concrete types presents unique advantages and potential drawbacks. The choice largely depends on the specific requirements of the retaining wall, including its size, load-bearing needs, and environmental conditions. By carefully evaluating these factors, project planners can select the most suitable concrete option to ensure long-term stability and performance of their retaining wall foundations.
When constructing retaining wall foundations in the UK, adherence to specific building regulations and standards is paramount to ensuring compliance and safety. The regulations encompass various aspects such as foundation depth, concrete quality, and overall structural integrity.
Firstly, the foundation depth for retaining walls is dictated by several factors, including soil type, wall height, and the load-bearing capacity of the ground. As a general guideline, the depth should be at least one-third of the wall height, though this can vary based on site-specific conditions and professional assessments. For walls retaining significant loads or constructed on unstable soils, deeper foundations may be required.
Concrete quality is another critical consideration. The UK standards specify that the concrete used in retaining wall foundations must conform to British Standard BS 8500-2:2015, which details the properties of concrete for various construction purposes. For retaining walls, the concrete mix should achieve a minimum strength of C25/30, denoting a compressive strength of 25 MPa (megapascals) for the concrete itself and 30 MPa for the concrete in situ. This ensures the material can withstand the pressures exerted by the retained soil and any additional loads.
In addition to foundation depth and concrete quality, the structural integrity of the retaining wall is governed by regulations such as the Eurocode 7 (Geotechnical Design) and the Eurocode 2 (Design of Concrete Structures). These standards mandate thorough geotechnical investigations, precise design calculations, and robust construction practices to mitigate risks such as sliding, overturning, and structural failure. Proper drainage systems must also be integrated to prevent hydrostatic pressure build-up, which can compromise the wall’s stability.
Compliance with these building regulations and standards not only ensures the longevity and durability of retaining wall foundations but also safeguards against potential hazards, thereby protecting both property and public safety.
Constructing a retaining wall foundation is a meticulous process that ensures the longevity and stability of the structure. This step-by-step guide provides a comprehensive approach to building a retaining wall foundation, from site preparation to curing the concrete.
Site Preparation
Begin by assessing the site where the retaining wall will be constructed. Clear the area of any vegetation, debris, or rocks. Mark the boundaries of the wall and the foundation with stakes and string. Ensuring the site is level is crucial, as uneven ground can compromise the stability of the retaining wall foundation.
Excavation
The next step involves excavating the site to the required depth. The depth of the foundation is typically determined by the height of the retaining wall, soil type, and local building regulations. Use a shovel or an excavator, depending on the scale of your project, to dig a trench that is wide enough to accommodate the base material and the retaining wall blocks or stones. A general rule is to dig a trench that is one-third the height of the wall.
Laying the Foundation
After excavation, create a stable base by laying a layer of crushed stone or gravel at the bottom of the trench. This layer, usually about 4 to 6 inches thick, provides drainage and prevents water from accumulating at the base of the wall. Compact the gravel using a hand tamper or a plate compactor to ensure it is level and stable.
Mixing and Pouring Concrete
For the concrete foundation, mix concrete according to the manufacturer’s instructions; a typical mix ratio for retaining wall foundations is one part cement, two parts sand, and four parts gravel. Pour the concrete mixture into the trench, ensuring it fills the entire space. Use a trowel to spread and level the concrete. It’s essential to work quickly as concrete begins to set within a few hours.
Curing the Concrete
Curing is a critical step in the construction process, as it allows the concrete to reach its maximum strength. Cover the concrete with a plastic sheet or damp burlap to retain moisture. Keep the concrete moist for at least seven days; this can be done by lightly misting the surface with water daily. Avoid any heavy loads or construction activities on the foundation during this period.
By following these detailed steps, you’ll ensure a robust and durable retaining wall foundation that can withstand the test of time and environmental conditions.
Constructing retaining wall foundations requires meticulous attention to detail to ensure long-term stability and effectiveness. One of the most prevalent mistakes is setting an improper depth for the foundation. It’s crucial to calculate the appropriate depth based on wall height, soil type, and load-bearing requirements. A foundation that is too shallow can lead to structural failure, while an unnecessarily deep foundation wastes resources. Consulting with a structural engineer can provide specific depth recommendations tailored to the site conditions.
Poor concrete mix is another common issue that compromises the integrity of retaining wall foundations. The concrete must have the correct ratio of cement, water, and aggregates to achieve the desired strength and durability. Using substandard materials or incorrect proportions can result in weak foundations prone to cracking and erosion. To avoid this, always use high-quality concrete mixes and follow industry guidelines for mixing and curing.
Inadequate drainage is a significant oversight that can lead to water accumulation behind the wall, increasing pressure and causing potential failure. Effective drainage solutions, such as weep holes, drainage pipes, and gravel backfill, should be integrated into the design to allow water to escape. Proper drainage not only prolongs the life of the retaining wall but also enhances its structural performance.
Ignoring local regulations and building codes is a mistake that can lead to legal issues and unsafe structures. Each region has specific guidelines regarding retaining wall construction, including height restrictions, material specifications, and permit requirements. Familiarize yourself with these regulations and ensure compliance to avoid costly fines and the need for future modifications.
To achieve successful retaining wall foundations, it is essential to address these common mistakes proactively. Proper planning, using high-quality materials, and adhering to local regulations are fundamental steps. By doing so, you can ensure that your retaining wall serves its purpose effectively and stands the test of time.
What is a Retaining Wall?
Discover the essential aspects of retaining walls in landscape architecture. This comprehensive guide covers the types of retaining walls, materials used, and key design considerations. Learn about the construction process, regulations, and maintenance tips to ensure stability and longevity.
Types of Retaining Walls
Discover the importance of retaining walls in the UK, used to stabilise sloped terrain, prevent soil erosion, and manage water runoff. Learn about different types including gravity, cantilever, sheet piling, anchored, gabion, and reinforced soil retaining walls, and understand their applications, materials, advantages.
What is the purpose of Retaining Walls?
Discover the importance of retaining walls in landscaping and structural engineering. Learn about different types of retaining walls such as gravity walls, cantilever walls, sheet piling walls, and anchored walls.
Garden Retaining wall
Discover the essential role garden retaining walls play in landscaping, from erosion control to aesthetic enhancement. Learn about the benefits, popular materials, and design ideas to transform sloped gardens into functional and beautiful outdoor spaces.
Building Retaining Walls
Learn about retaining walls and their essential role in landscape design, offering both functional and aesthetic benefits. Discover various types of retaining walls, suitable materials, and important planning and design considerations to ensure stability and sustainability.
Foundation Depths For Retaining Walls
Discover the importance of retaining walls in landscaping and structural engineering. Learn about different types of retaining walls such as gravity walls, cantilever walls, sheet piling walls, and anchored walls. Follow a step-by-step guide
How to maintain Retaining Walls
Learn all about retaining walls, their importance in preventing soil erosion, and their applications in both residential and commercial settings in the UK. Discover the different types of retaining walls, how to inspect and maintain them, and the best practices
Retaining Wall Building Materials
Learn about different types of retaining walls and their applications, including concrete blocks, poured concrete, natural stone, brick, timber, and gabion baskets. Understand their benefits, limitations, and how to choose the right material for your project to ensure both functionality and aesthetic appeal.
Ready to start your project?
Let's Work Together
To get started, for general enquiries simply complete the form below. Provide us with your project details, and our team will review your requirements. We will then get back to you with a customised solution that fits your needs. Whether you have a small-scale project or a large-scale development, we have the expertise and resources to handle it.
If you prefer, you can also send us your project documents and any photographs to Price@totalregen.co.uk for pricing. We will carefully review your documents and provide you with a competitive quote.

