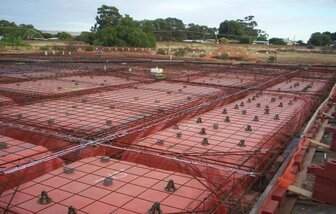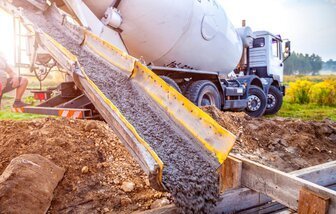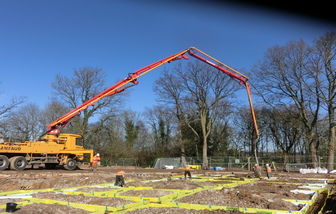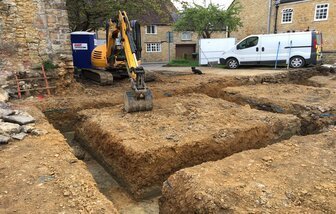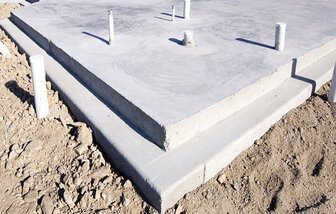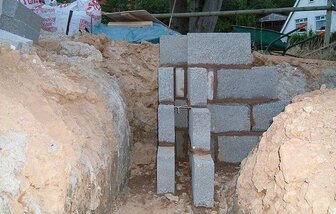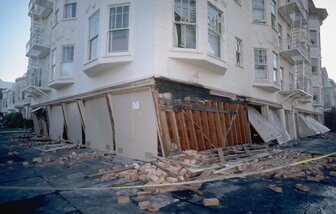All You Need to Know About Building Foundation Depths in the UK
Learn about the importance of foundation depth in building construction and the factors that influence it. Discover the minimum foundation depths recommended by UK building regulations for different types of buildings. Consult a professional, such as a structural engineer or building control officer, to determine the appropriate foundation depth for your specific project. Ensure the stability and longevity of your structure by following these guidelines
Introduction to Building Foundations Depth in the UK
Building foundations are a critical component of any construction project in the UK, and it is important to ensure that they are constructed to the required depth.
The depth of a building foundation depends on numerous factors such as the soil type, soil conditions, adjacent structures, building bylaws, and the proposed use of the new build.
For example, a two-storey house or a single-storey extension may require several types of foundation systems such as strip foundations, trench fill foundations, or pile foundations.
A concrete slab may be used for good site conditions, while existing footings piled foundations may be used in some cases.
Before constructing a building base a soil survey and structural engineer’s report may be necessary to determine the appropriate groundwork depth and type.
Building control regulations also require that the groundwork depth is sufficient to ensure the stability of adjacent structure of the building and prevent any structural damage.
It is crucial to ensure that the groundwork depth is appropriate and meets the building laws to ensure that the building is safe and structurally sound.
By understanding the different types of foundation systems and the factors that affect groundwork depth, builders can ensure that their projects are compliant with building bylaws and built to last.
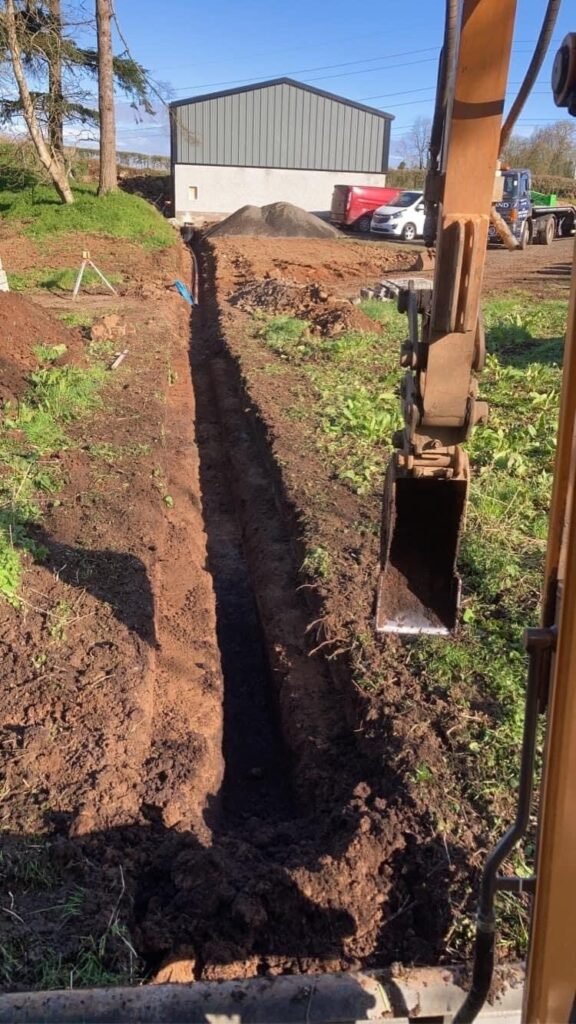
When it comes to determining the depth of building foundations in the UK, there are several factors to consider. Building bylaws must be adhered to, and a structural consultant may need to be consulted to ensure that the foundation system is appropriate for the specific site and building. Ground conditions and soil type are also important considerations, as they can impact the stability and load-bearing capacity of the foundation. If nearby buildings or existing footings are present, the depth of the new build foundation may need to be adjusted to prevent damage to these structures.
The depth of the foundation may also depend on ground level, the type of foundation used, such as strip foundations or pile foundations, and whether it is a single or two storey house or a single storey extension. Trench fill foundations or a concrete slab may be used in good soil conditions, but in more challenging conditions, deep foundations may be required. Building control must be notified and approve of the groundwork depth before construction can proceed. It is essential to consider all these factors to ensure that the foundation depth is appropriate and can provide the necessary support for the building.
Types of building foundations and their depths depend on several factors, such as the building regulations, soil type, site conditions, adjacent structures, and the intended use of the new build or extension. For instance, strip foundations are the most common type of building base structure in the UK, and they typically require a depth of at least 450mm for a single-storey extension or up to 900mm for a two-storey house. On the other hand, deep foundations such as pile foundations are used in areas with poor ground conditions, and their depth may range from 3m to 30m or more depending on the soil survey results and the structural engineer’s recommendations.
Trench fill foundations, which involve filling the entire trench with concrete, may be used in good conditions where the soil is stable, and the footing depth is less than 1.2m. Building control authorities in the UK require that the foundation system used meets the building by laws and is appropriate for the specific project. By working with a qualified structural consultant and complying with the building regulations, builders can ensure that the building foundations are appropriate for their intended use and provide a safe and stable structure.
Preparing the site for building base depths is a key step in any construction project in the UK. Before the foundation can be installed, the site must be perfectly cleared and prepared. This involves removing any trees, shrubs, or other vegetation that may be in the way and clearing the site of any debris or waste.
Builders must also assess the ground conditions and soil type to determine the appropriate foundation system to use, whether it be a strip foundation, concrete foundation, or pile foundations. A soil survey may be required, and a structural engineer may need to be consulted to ensure that the foundation depth and type meet the building regulations and are suitable for the proposed new building or extension.
Builders must also consider adjacent structures and existing footing to avoid any damage. Finally, builders must ensure that the ground is level and stable before installing the foundation to ensure that the building remains structurally sound. Building control will oversee the process to ensure that all regulations are met. By properly preparing the ground floor and site for building base structure depths, builders can ensure that their projects are built to last and meet all necessary building regulations.
Building regulations in the UK are in place to ensure that all construction work is safe, sustainable and meet the required standards.
The regulations also cover the minimum depth for building foundations, which is determined by factors including the type of building, the soil type, and the adjacent structures. In a new building or extension, a structural engineer or building inspector will do a soil survey to determine the depth required for the foundation. Building control will also inspect the work to ensure that the footing depth meets the minimum requirements set out in the building regulations.
For example, a two-story house will typically require deeper foundations than a single-story extension, and a strip foundation will require a different depth than a trench fill foundation or a concrete slab. Ensuring that the building footing depth meets the building regulations is an essential part of any construction project in the UK, as it ensures the safety and longevity of the building.
Calculating and testing the depth of building foundations is an important aspect of any construction project in the UK. It is crucial to ensure that the foundations are deep enough to support the weight of the building and any potential loads it may experience. Building regulations in the UK provide guidelines for minimum foundation depths based on factors such as soil type, ground conditions, nearby buildings, and the size and type of the building. To calculate the required depth, a soil survey and structural engineer’s report may be necessary. Once the depth is determined, testing can be carried out to ensure that the soil is stable and can support the foundation.
Testing may involve excavating trial pits or conducting plate load tests. It is important to ensure that the depth of foundations used is calculated and tested accurately to avoid any potential structural failures or building code violations. By following building regulations and carrying out thorough testing, builders can ensure that the building base structure is safe, stable, and compliant with UK building standards.
When determining the depth of building foundations in the UK, there are several common mistakes that builders should avoid. One common mistake is not to consider the surrounding structures and adjacent buildings, which can impact the footing depth needed. Another mistake is not accurately assessing the soil conditions, including the soil type, moisture content, and load-bearing capacity.
Builders may also make errors when calculating the footing depth needed for a specific building type, such as a two-story house or a single-story extension. It is important to follow building regulations and obtain guidance from a structural engineer or building control officer to ensure that the footing depth is appropriate for the specific project. Other mistakes to avoid include failing to perform a soil survey, not considering the existing footing, and neglecting to thoroughly test the footing depth. By avoiding these common mistakes and following best practices, builders can ensure that their building base structure depths are appropriate and meet all necessary standards and regulations.
Ensuring proper building base structure depths is a critical aspect of any construction project in the UK. To ensure compliance with building regulations and create a sturdy and safe building, builders must consider a range of factors, including soil type, ground conditions, nearby buildings, and the intended use of the building.
Working with a qualified structural engineer and conducting a thorough soil survey can help builders determine the appropriate foundation excavation depth for their building footing. It is also important to consider the specific foundation system being used, whether it is a strip foundation, trench fill foundation, or pile foundation. Throughout the construction process, builders must carefully monitor the depth of the foundation and ensure that it is constructed in accordance with building regulations and best practices. By taking the necessary steps to ensure proper groundwork depth, builders can create a strong and stable building that will stand the test of time.
Several factors influence the required depth of building foundations in the UK. These factors include:
- Soil Type: Different soil types have varying load-bearing capacities. Clay soils, for example, require deeper foundations to prevent movement and instability.
- Building Type: The size, weight, and height of the building also play a role in determining foundation depth. Tall or heavy structures generally require deeper foundations to distribute the load effectively.
- Adjacent Structures: If the building is close to existing structures, the foundation depth may need to be adjusted to avoid any potential impact on neighboring properties.
- Environmental Factors: The presence of trees, water bodies, or other environmental factors can affect the moisture content of the soil, which may require deeper foundations.
The UK building regulations provide minimum foundation depths for different types of buildings. It is important to note that these depths are subject to change and should always be verified with the local authorities or a structural engineer. Here are some general guidelines:
Shallow Strip Foundations:
Shallow strip foundations are commonly used for low-rise residential buildings. The minimum depth for these foundations is typically around 450mm to 600mm.
Deep Strip Foundations:
Deep strip foundations are suitable for larger buildings or structures with heavier loads. The minimum depth for deep strip foundations is usually around 1 meter.
Trench Fill Foundations:
Trench fill foundations involve filling the entire trench with concrete. The minimum depth for trench fill foundations is typically around 1 meter.
Piled Foundations:
Piled foundations are used in areas with poor soil conditions or when the load-bearing capacity of the soil is insufficient. The depth of piled foundations can vary significantly depending on the specific site conditions and requirements.
Building foundation depths in the UK depend on various factors such as soil type, building type, adjacent structures, and environmental factors. Following the minimum depth guidelines provided by building regulations is essential to ensure the stability and longevity of the structure. However, it is always recommended to seek professional advice to determine the most suitable foundation depth for your specific project. By doing so, you can ensure that your building stands strong for years to come.
Foundations for the Empire State Building?
The Empire State Building, standing tall and proud in the heart of New York City, is an iconic landmark that has captivated people around the world for
Why building foundations are necessary?
Foundations are the bedrock of any building, be it a humble house or towering high-rise buildings. They have the vital job of transferring the entire weight
The perfect concrete pour for your construction project
We will discuss the dos and don’ts of concreting for your next construction project, covering aspects such as the concrete mix, pouring, curing process
What is a raft foundation?
Raft foundations are a popular choice for many construction projects, providing a stable and durable base for buildings. Explore the benefits of raft foundations, the construction process
What is a building foundation?
A building foundation is the lowermost part of a structure that is in direct contact with the ground. It is designed to distribute the weight of the building evenly and transfer it to the underlying soil or rock.
Types of building foundations
This article discusses the different types of building foundations in the UK, including strip foundations, raft foundations, piled foundations, trenchfill foundations, pad foundations, caisson foundations
How long do foundations take to cure?
A step-by-step guide is required, starting with marking lines to indicate where to dig the foundations trenches. After landscaping, shuttering, reinforced with timber, must be used
How to set out building foundations
Setting out the building foundations of a construction project is a critical stage, and it requires the use of specialised tools and materials. In the UK, the most common tools
How deep do building foundations need to be?
Building foundations are a critical component of any construction project in the UK, and it is important to ensure that they are constructed to the required depth.
Foundation building regulations
The regulations are designed to ensure that construction projects are structurally sound and meet certain safety standards. This includes the use of appropriate foundation systems
What is a building slab?
Building slabs are an essential component of construction projects in the UK. They provide a solid and stable foundation for structures, distributing the weight evenly across the ground. This article discusses the types of building slabs commonly
Why building foundations fail?
Understanding the factors that contribute to building foundation failures in the UK, such as soil conditions, poor drainage, tree roots, construction errors, subsidence, and the age of buildings.
Ready to start your project?
Let's Work Together
To get started, for general enquiries simply complete the form below. Provide us with your project details, and our team will review your requirements. We will then get back to you with a customised solution that fits your needs. Whether you have a small-scale project or a large-scale development, we have the expertise and resources to handle it. Once we have received your submission, you will receive a confirmation email (Please check all your email boxes)
If you prefer, and have a project in mind and seeking a price you can also send us your project documents and any photographs directly to Price@totalregen.co.uk. We will carefully examine your documents and provide you with a competitive quote together with a timescale from inception through to completion for your project.


