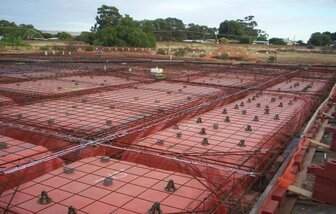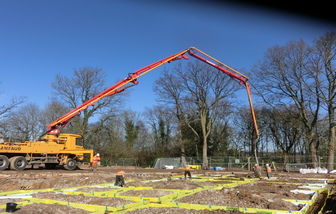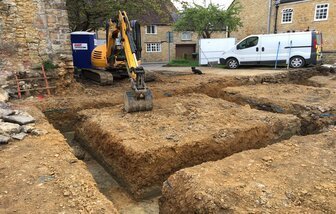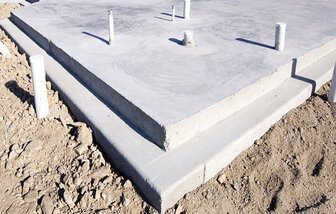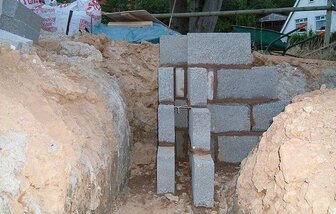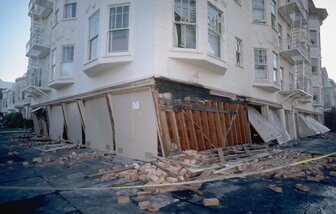How Deep are the Foundations for the Empire State Building?
Empire State Building | Height, Construction, History, & Facts
So, How Deep are the Foundations for the Empire State Building? The Empire State Building, standing tall and proud in the heart of New York City, is an iconic landmark that has captivated people around the world for decades.
Known as one of the tallest building in the world, it has become a symbol of architectural excellence and a testament to human ingenuity.
At Total UK, a trusted groundworks contractor based in the UK, we are fascinated by the construction and engineering marvels that shape our skylines. In this article, we will explore the deep foundation’s of the Empire State Building and shed light on its remarkable history.

The Empire State Building, an iconic symbol of New York City and a marvel of engineering, stands tall and proud in the heart of Manhattan. This architectural wonder has captured the imagination of millions of people around the world. One of the key factors that contributes to the stability and strength of this skyscraper is the depth of its foundations.
The Empire State Building was constructed during the early 1930s, a time when engineers were pushing the boundaries of what was possible in terms of building height. To ensure the stability of such a colossal structure, the foundation needed to be carefully designed and constructed.
The foundations of the Empire State Building consist of a complex network of steel and concrete that extends deep into the ground. The building sits on top of 55 caissons, which are large cylindrical structures made of steel and concrete. These caissons were sunk into the ground until they reached solid bedrock, providing a stable base for the building.
The depth of the foundations for the Empire State Building varies depending on the location. In areas where the bedrock is closer to the surface, the caissons were sunk to a depth of around 50 feet (15 meters). However, in areas where the bedrock was deeper, the caissons had to be sunk much deeper. In fact, the deepest caisson was sunk to a remarkable depth of 80 feet (24 meters).
The process of constructing the foundations for the Empire State Building was a remarkable feat of engineering. The caissons were sunk into the ground using a pneumatic caisson method, which involved excavating the soil from within the caisson using compressed air. This method allowed the caissons to be sunk to the required depth while maintaining stability and preventing the walls from collapsing.
Once the caissons were sunk to the desired depth, they were filled with concrete, creating a solid foundation for the building. The concrete used in the foundations of the Empire State Building was a special high-strength mix designed to withstand the immense weight and forces exerted by the structure above.
The depth of the foundations played a crucial role in ensuring the stability of the Empire State Building. By extending deep into the ground and reaching the bedrock, the foundations help distribute the weight of the building evenly, preventing excessive settlement or tilting. This is particularly important in a city like New York, where the ground conditions can vary significantly.
Today, the Empire State Building stands as a testament to the ingenuity and engineering prowess of its creators. Its deep foundations continue to provide the necessary support for this iconic structure, allowing it to withstand the test of time and remain a symbol of architectural excellence.
In conclusion, the foundations of the Empire State Building extend deep into the ground, with caissons sunk to depths ranging from 50 to 80 feet. These foundations, made of steel and concrete, provide the stability and strength necessary for such a towering structure. The depth of the foundations ensures that the weight of the building is evenly distributed, preventing settlement or tilting. The Empire State Building stands as a testament to the remarkable engineering achievements of its time and continues to inspire awe and admiration.
In the early 1930s, as the United States was grappling with the economic crisis of the Great Depression, plans for the Empire State Building began to take shape. The ambitious project was the brainchild of John J. Raskob, a former executive at General Motors, and Alfred E. Smith, a former governor of New York. They envisioned a skyscraper that would surpass the neighboring Chrysler Building and become the tallest building in the world.
To bring their vision to life, Raskob and Smith enlisted the services of architectural firm Shreve, Lamb & Harmon Associates. The firm’s team of talented architects, led by William F. Lamb, designed the Empire State Building with a distinctive Art Deco style. The sleek and elegant design, with setbacks that gradually reduce the building’s width as it reaches the pinnacle, remains an architectural marvel to this day.
Remarkably, the construction of the Empire State Building was completed in just one year and 45 days. Work began in March 1930, and the building was officially opened on May 1, 1931. This incredible feat of rapid construction was made possible by the efficient coordination of thousands of workers and the utilisation of innovative building techniques.
Tall and Proud: The Tallest Skyscraper in the World
Upon completion, the Empire State Building surpassed all expectations and claimed the title of the world’s tallest building. Standing at a height of 1,454 feet (443.2 meters) including its antenna, the Empire State Building surpassed its predecessor, the Chrysler Building, by a significant margin. It held the title of the tallest building for nearly 40 years until the completion of the North Tower of the World Trade Center in 1970.
Upon completion, the Empire State Building surpassed all expectations and claimed the title of the world’s tallest building. Standing at a height of 1,454 feet (443.2 meters) including its antenna, the Empire State Building surpassed its predecessor, the Chrysler Building, by a significant margin. It held the title of the tallest building for nearly 40 years until the completion of the North Tower of the World Trade Center in 1970.
One of the Empire State Building’s most popular features is its observation decks, offering breathtaking panoramic views of New York City and beyond. Located on the 86th and 102nd floors, these observation decks have welcomed millions of visitors over the years. From these vantage points, visitors can marvel at the city’s skyscrapers, Central Park, the Hudson River, and even catch a glimpse of neighbouring states on a clear day.
Foundations for the Empire State Building?
The Empire State Building, standing tall and proud in the heart of New York City, is an iconic landmark that has captivated people around the world for
Why building foundations are necessary?
Foundations are the bedrock of any building, be it a humble house or towering high-rise buildings. They have the vital job of transferring the entire weight
The perfect concrete pour for your construction project
We will discuss the dos and don’ts of concreting for your next construction project, covering aspects such as the concrete mix, pouring, curing process
What is a raft foundation?
Raft foundations are a popular choice for many construction projects, providing a stable and durable base for buildings. Explore the benefits of raft foundations, the construction process
What is a building foundation?
A building foundation is the lowermost part of a structure that is in direct contact with the ground. It is designed to distribute the weight of the building evenly and transfer it to the underlying soil or rock.
Types of building foundations
This article discusses the different types of building foundations in the UK, including strip foundations, raft foundations, piled foundations, trenchfill foundations, pad foundations, caisson foundations
How long do foundations take to cure?
A step-by-step guide is required, starting with marking lines to indicate where to dig the foundations trenches. After landscaping, shuttering, reinforced with timber, must be used
How to set out building foundations
Setting out the building foundations of a construction project is a critical stage, and it requires the use of specialised tools and materials. In the UK, the most common tools
How deep do building foundations need to be?
Building foundations are a critical component of any construction project in the UK, and it is important to ensure that they are constructed to the required depth.
Foundation building regulations
The regulations are designed to ensure that construction projects are structurally sound and meet certain safety standards. This includes the use of appropriate foundation systems
What is a building slab?
Building slabs are an essential component of construction projects in the UK. They provide a solid and stable foundation for structures, distributing the weight evenly across the ground. This article discusses the types of building slabs commonly
Why building foundations fail?
Understanding the factors that contribute to building foundation failures in the UK, such as soil conditions, poor drainage, tree roots, construction errors, subsidence, and the age of buildings.
Ready to start your project?
Let's Work Together
To get started, for general enquiries simply complete the form below. Provide us with your project details, and our team will review your requirements. We will then get back to you with a customised solution that fits your needs. Whether you have a small-scale project or a large-scale development, we have the expertise and resources to handle it. Once we have received your submission, you will receive a confirmation email (Please check all your email boxes)
If you prefer, and have a project in mind and seeking a price you can also send us your project documents and any photographs directly to Price@totalregen.co.uk. We will carefully examine your documents and provide you with a competitive quote together with a timescale from inception through to completion for your project.


