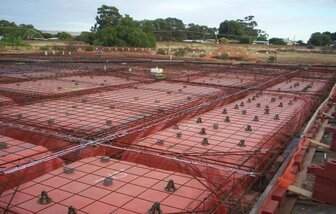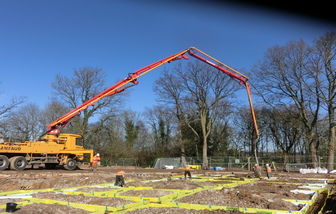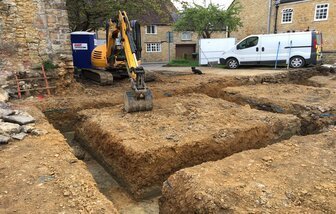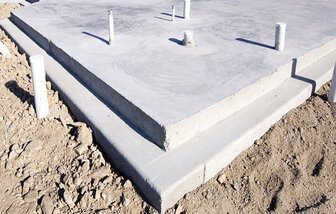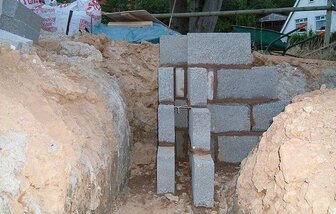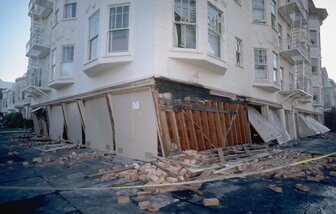How to set out building foundations
Tools and Materials Needed for Setting Out Foundations in the UK
Setting out the building foundations of a construction project is a critical stage, and it requires the use of specialised tools and materials.
In the UK, the most common tools needed for setting out the walls and building foundations include a surveyor’s level, a theodolite, sight rails, a laser level, and centre line.
These tools help ensure that the foundation wall dimensions are level, square, and correctly aligned with the site plans, centre lines, site boundaries, and distances.
Other essential materials for setting out foundations include wooden pegs, and marking paint, which are used to mark out the corners, angles, and positions of the foundation walls.
Concrete mixers, wheelbarrows, and shovels are also necessary and suitable for preparing the ground and pouring the base, depending on the ground and soil conditions.
It is important to ensure that all tools and materials used for setting out the building foundations meet the required standards and regulations set by the UK construction industry.
By using the right tools and materials, builders can achieve accurate and precise concrete building foundations that form the basis for a sturdy and long-lasting concrete building.
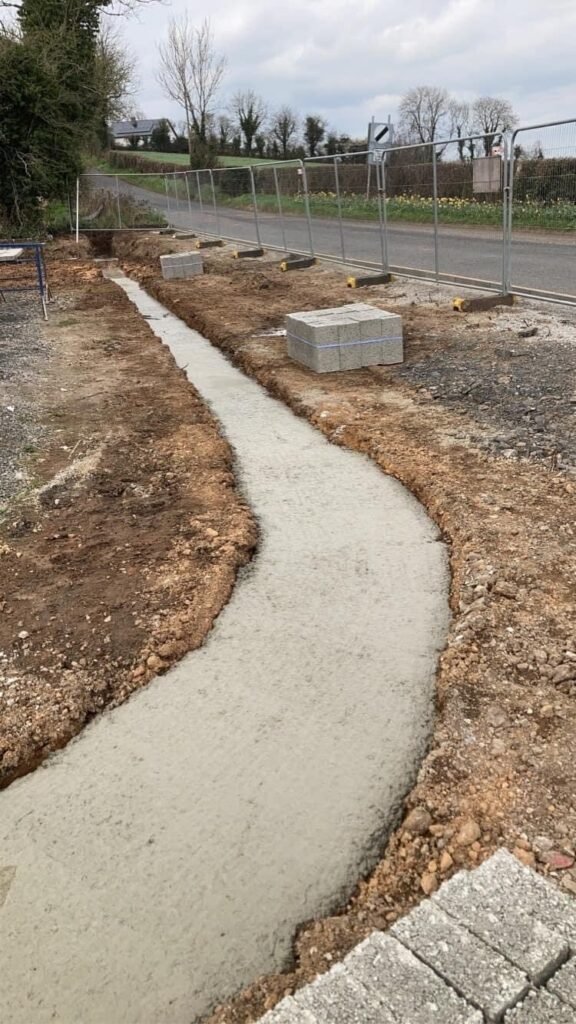
Understanding site plans and building bylaws is crucial for any construction project in the UK. Site plans provide detailed information about the site, including its size, shape, boundaries, and any existing features.
They also show the location of utilities, access roads, and any other infrastructure that may affect the construction process. Builders must study site plans carefully to ensure that their foundations and walls are set out correctly, the internal trench is well marked and deep enough, and that the building complies with local regulations. Building foundation regulations in the UK are set by the government to ensure that buildings are safe, energy-efficient, and accessible.
These regulations cover everything from the materials used in building construction to the placement of doors and windows. Builders must obtain planning permission from the local council before starting any construction work, for example, and they must ensure that their building meets all relevant building standards.
By understanding site plans and building foundations regulations, builders can ensure that their projects are compliant, safe, and environmentally friendly.
Checking the surface of the building foundation for accuracy and levelness is a crucial step in the process of setting out the foundations of a building in the UK. Builders must use specialised tools, such as surveyor’s levels, theodolites, and laser levels, to ensure that the surface of the foundation is level and properly aligned in line with the site plans.
They must also check for any deviations from the required depth or width and make any necessary adjustments. Checking the foundation for accuracy and levelness must be done at various stages of the construction process, including after pouring the concrete and before proceeding with further construction.
If any errors are found, builders must make corrections before proceeding with the construction process to ensure that the building is structurally sound. It is essential to ensure that the foundation is accurate and level, as any errors can compromise the building’s structural integrity and pose a safety risk.
By checking the foundation for accuracy and levelness regularly throughout the construction process, builders can ensure that their project is compliant, safe, and built to last.
Pouring the foundation concrete is a critical step in the process of setting out the foundations of a building in the UK. Foundation concrete is the material that provides the structural support for the building, and it must be poured with precision and care. Before pouring the concrete from the concrete pump, builders must ensure that the foundation trenches are properly prepared, and any necessary insulation or drainage systems have been added.
The concrete must be mixed according to the required specifications, which may vary depending on factors such as the size of the building and the soil conditions. Builders must ensure that the concrete is poured evenly and at the correct depth, using surveyor’s levels, theodolites, and laser levels to ensure accuracy.
Once the concrete has been poured, builders must wait for it to set and cure before continuing with the construction process. It is essential to ensure that the foundation concrete is poured correctly, as any errors can compromise the structural integrity of the building. By pouring the foundation concrete with precision and care, builders can lay the foundation for a sturdy and long-lasting building.
Marking out the foundation corners and angles is a critical step in setting out the foundations of a building in the UK.
Builders must use precise measurements, double check, and angles to ensure that each point on the foundation is level, square, and properly aligned with the site plans. To mark out the corners and angles, builders use a combination of pegs, string lines, marking paint, lime powder and extension ramps.
The pegs are driven into the ground at the exact location of each corner and angle, and the string lines are used to connect the pegs and create a straight line between them. The marking paint is then used to mark the exact position of each point on the foundation, ensuring that it is perfectly aligned with the site plans.
It is essential to ensure that the marking is accurate, as even a slight deviation from the site plans can result in a faulty foundation that may compromise the entire structure. By taking the time to mark out the foundation corners and angles accurately, builders can lay the foundation for a sturdy and long-lasting building standard.
Excavating and preparing the foundation trenches is an important early stage in the process of setting out the foundations of a building in the UK. Excavation involves digging the trenches for laying the foundation, which must be done according to the site plans and building. Builders must ensure that the trenches prepared during excavation are of the correct depth, deep enough to secure the foundation, and width to accommodate the foundation and any necessary insulation or drainage systems. The soil removed during excavation must be carefully managed, either by storing it on-site for later
Setting out building foundations involves marking the exact position and dimensions of the foundation on the ground before construction begins. This ensures that the foundation is accurately aligned with the building plans and meets the required specifications.
The process of setting out building foundations typically involves the following steps:
- Site Survey: A detailed survey of the site is conducted to determine the boundaries, levels, and any potential obstacles or hazards that may affect the foundation design.
- Establishing Reference Points: Reference points are established on the site to provide a basis for setting out the foundation. These points are typically marked using pegs or stakes.
- Transferring Measurements: The dimensions of the foundation are transferred from the building plans to the site using a variety of tools and techniques, such as measuring tapes, string lines, and theodolites.
- Marking Out: The outline of the foundation is marked on the ground using spray paint or wooden pegs. This includes marking the corners, edges, and any internal walls or columns.
- Checking Alignment: The alignment of the foundation is checked using string lines and spirit levels to ensure it matches the building plans.
In the UK, building foundations must comply with the Building Regulations, which set out the minimum standards for safety, health, and energy efficiency. It is essential to consult with a qualified structural engineer or building control officer to ensure compliance with these regulations.
Some key factors to consider for compliance include:
- Foundation Depth and Width: The depth and width of the foundation must be sufficient to support the load of the structure and prevent settlement.
- Materials and Construction: The materials used for the foundation, such as concrete or steel, must meet the required standards. The construction process must also be carried out in accordance with best practices.
- Waterproofing and Drainage: Adequate measures must be taken to prevent water ingress and ensure proper drainage around the foundation.
- Access and Ventilation: Foundations must provide access for inspection and maintenance purposes. Proper ventilation must also be provided to prevent dampness and moisture-related issues.
Setting out building foundations is a critical step in the construction process. It requires careful planning, accurate measurements, and compliance with building regulations. By following the guidelines outlined in this comprehensive guide, you can ensure that your building foundations in the UK are set out correctly, providing a solid and stable base for your structure.
Foundations for the Empire State Building?
The Empire State Building, standing tall and proud in the heart of New York City, is an iconic landmark that has captivated people around the world for
Why building foundations are necessary?
Foundations are the bedrock of any building, be it a humble house or towering high-rise buildings. They have the vital job of transferring the entire weight
The perfect concrete pour for your construction project
We will discuss the dos and don’ts of concreting for your next construction project, covering aspects such as the concrete mix, pouring, curing process
What is a raft foundation?
Raft foundations are a popular choice for many construction projects, providing a stable and durable base for buildings. Explore the benefits of raft foundations, the construction process
What is a building foundation?
A building foundation is the lowermost part of a structure that is in direct contact with the ground. It is designed to distribute the weight of the building evenly and transfer it to the underlying soil or rock.
Types of building foundations
This article discusses the different types of building foundations in the UK, including strip foundations, raft foundations, piled foundations, trenchfill foundations, pad foundations, caisson foundations
How long do foundations take to cure?
A step-by-step guide is required, starting with marking lines to indicate where to dig the foundations trenches. After landscaping, shuttering, reinforced with timber, must be used
How to set out building foundations
Setting out the building foundations of a construction project is a critical stage, and it requires the use of specialised tools and materials. In the UK, the most common tools
How deep do building foundations need to be?
Building foundations are a critical component of any construction project in the UK, and it is important to ensure that they are constructed to the required depth.
Foundation building regulations
The regulations are designed to ensure that construction projects are structurally sound and meet certain safety standards. This includes the use of appropriate foundation systems
What is a building slab?
Building slabs are an essential component of construction projects in the UK. They provide a solid and stable foundation for structures, distributing the weight evenly across the ground. This article discusses the types of building slabs commonly
Why building foundations fail?
Understanding the factors that contribute to building foundation failures in the UK, such as soil conditions, poor drainage, tree roots, construction errors, subsidence, and the age of buildings.
Ready to start your project ?
Let's Work Together
To get started, for general enquiries simply complete the form below. Provide us with your project details, and our team will review your requirements. We will then get back to you with a customised solution that fits your needs. Whether you have a small-scale project or a large-scale development, we have the expertise and resources to handle it. Once we have received your submission, you will receive a confirmation email (Please check all your email boxes)
If you prefer, and have a project in mind and seeking a price you can also send us your project documents and any photographs directly to admin@totalgroundworks.co.uk We will carefully examine your documents and provide you with a competitive quote together with a timescale from inception through to completion for your project.


