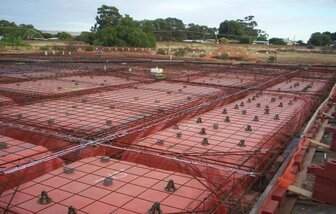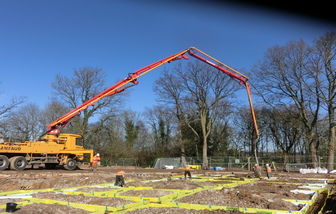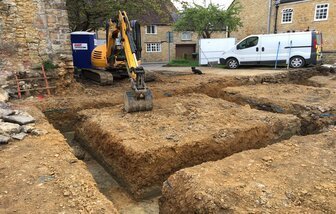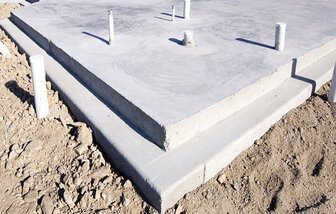Building Foundation in the UK: All You Need to Know
When it comes to constructing a building, one of the most crucial elements is the foundation. The foundation serves as the base upon which the entire structure rests, providing stability, strength, and durability. In this article, we will delve into the importance of building foundations and explore the different types commonly used in construction.
What is a Building Foundation?
A building foundation is the lowermost part of a structure that is in direct contact with the ground. It is designed to distribute the weight of the building evenly and transfer it to the underlying soil or rock. The primary purpose of a foundation is to provide stability and prevent the building from settling, shifting, or collapsing.
Learn about building foundations in the UK, including their importance, types, design considerations, and regulatory requirements. Understand the role of building foundations in providing stability and support to structures. Explore different types of building foundations such as strip foundations, trench foundations, piled foundations, and raft foundations.
Discover the design process for building foundations, including soil investigations and dimension calculations. Find out about the regulations and standards for building foundations in the UK. Learn about the maintenance of building foundations and the importance of regular inspections. Invest in a well-designed and properly maintained foundation for a successful and safe building project.
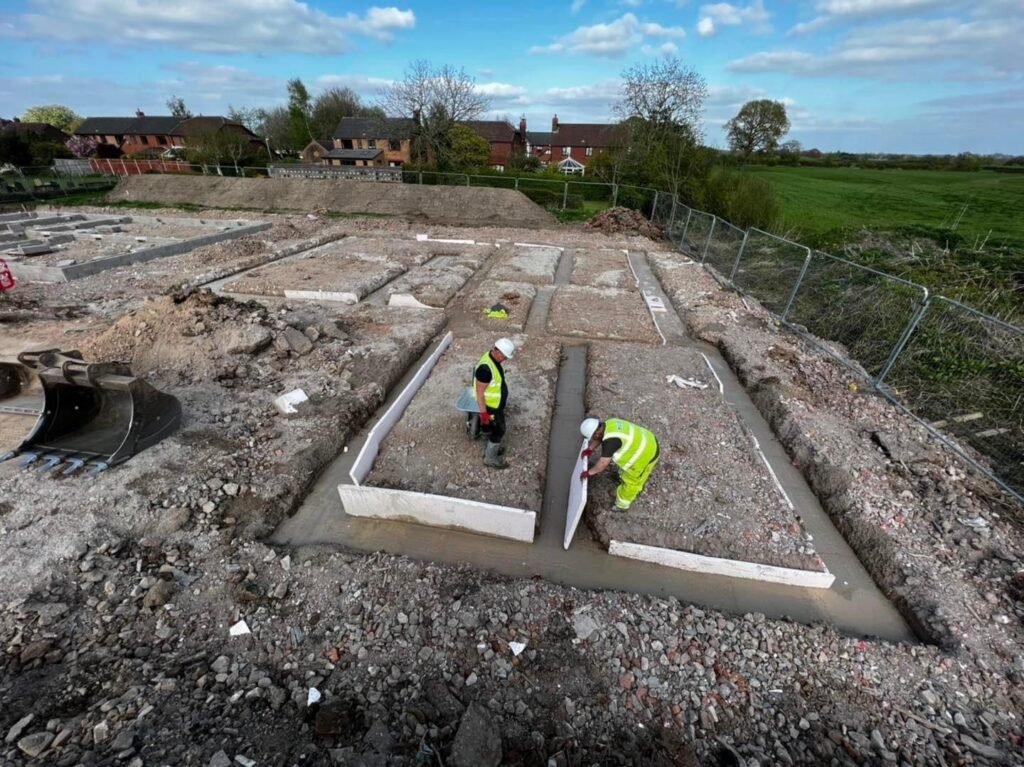
The significance of a strong and well-designed building foundation cannot be overstated. Here are a few key reasons why building foundations are essential:
1. Structural Stability
A solid foundation ensures the stability of the entire structure. It prevents excessive movement, settling, or tilting, especially in areas prone to earthquakes, floods, or other natural disasters. A stable foundation is crucial for the safety and longevity of the building.
2. Load Distribution
A building foundation plays a vital role in distributing the weight of the structure evenly across the underlying soil. It prevents concentrated loads that could lead to structural failure. By spreading the load, the foundation minimizes the risk of cracks, sinking, or collapse.
3. Moisture Control
A well-designed foundation includes measures to control moisture. It helps prevent water from seeping into the building, which can cause damage to the structure and compromise its integrity. Proper drainage systems and waterproofing techniques are essential components of an effective foundation.
4. Insulation and Energy Efficiency
A building foundation can also contribute to insulation and energy efficiency. By incorporating insulation materials and techniques into the foundation, it helps regulate temperature and reduce heat loss or gain. This can lead to significant energy savings and improved comfort within the building.
A strong and well-designed foundation is vital for the longevity and stability of any building. It serves as the base on which the entire structure rests, transferring the load of the building to the ground. Building foundations also help to distribute the weight of the structure evenly, preventing any uneven settlement or structural damage.
There are various types of building foundations used in the UK, depending on the soil conditions, building design, and local regulations. The most common types include:
- Strip Foundations: These are shallow foundations that are typically used for smaller structures with light loads. They consist of a continuous strip of concrete that follows the load-bearing walls of the building.
- Trench Foundations: Similar to strip foundations, trench foundations are deeper and wider. They are commonly used for larger buildings or in areas with poor soil conditions.
- Piled Foundations: Piled foundations are used when the soil conditions are unsuitable for strip or trench foundations. They involve driving piles into the ground to support the building’s load.
- Raft Foundations: Raft foundations, also known as mat foundations, are used when the soil has a low bearing capacity. They distribute the load of the building over a larger area.
The design of a building foundation is a complex process that takes into account various factors such as the soil conditions, building type, and local regulations. It requires the expertise of structural engineers and geotechnical specialists to ensure the foundation’s strength and stability.
During the design phase, soil investigations are conducted to determine the soil’s properties and bearing capacity. This information is then used to select the appropriate type of foundation and calculate its dimensions. The design also considers factors such as the building’s weight, the potential for ground movement, and the presence of nearby trees or water sources.
In the UK, building foundations are subject to regulations and standards set by local authorities and regulatory bodies. These regulations ensure that buildings are constructed safely and comply with structural integrity requirements.
It is essential to obtain the necessary permits and approvals from the local building control authority before commencing any construction work. Failure to comply with the regulations can result in fines, delays, or even the demolition of the structure.
Once the building is complete, regular maintenance of the foundation is crucial to ensure its long-term stability. This includes monitoring for any signs of settlement, cracks, or water damage. It is recommended to have periodic inspections by a qualified professional to identify and address any potential issues before they escalate.
Additionally, proper drainage systems should be in place to prevent water accumulation around the foundation, as this can lead to soil erosion and instability.
Building foundations are the backbone of any construction project in the UK. Understanding their importance, types, design considerations, and regulatory requirements is essential for a successful and safe building project. By investing in a well-designed and properly maintained foundation, you can ensure the longevity and stability of your structure for years to come.
Foundations for the Empire State Building?
The Empire State Building, standing tall and proud in the heart of New York City, is an iconic landmark that has captivated people around the world for
Why building foundations are necessary?
Foundations are the bedrock of any building, be it a humble house or towering high-rise buildings. They have the vital job of transferring the entire weight
The perfect concrete pour for your construction project
We will discuss the dos and don’ts of concreting for your next construction project, covering aspects such as the concrete mix, pouring, curing process
What is a raft foundation?
Raft foundations are a popular choice for many construction projects, providing a stable and durable base for buildings. Explore the benefits of raft foundations, the construction process
What is a building foundation?
A building foundation is the lowermost part of a structure that is in direct contact with the ground. It is designed to distribute the weight of the building evenly and transfer it to the underlying soil or rock.
Types of building foundations
This article discusses the different types of building foundations in the UK, including strip foundations, raft foundations, piled foundations, trenchfill foundations, pad foundations, caisson foundations
How long do foundations take to cure?
A step-by-step guide is required, starting with marking lines to indicate where to dig the foundations trenches. After landscaping, shuttering, reinforced with timber, must be used
How to set out building foundations
Setting out the building foundations of a construction project is a critical stage, and it requires the use of specialised tools and materials. In the UK, the most common tools
How deep do building foundations need to be?
Building foundations are a critical component of any construction project in the UK, and it is important to ensure that they are constructed to the required depth.
Foundation building regulations
The regulations are designed to ensure that construction projects are structurally sound and meet certain safety standards. This includes the use of appropriate foundation systems
What is a building slab?
Building slabs are an essential component of construction projects in the UK. They provide a solid and stable foundation for structures, distributing the weight evenly across the ground. This article discusses the types of building slabs commonly
Why building foundations fail?
Understanding the factors that contribute to building foundation failures in the UK, such as soil conditions, poor drainage, tree roots, construction errors, subsidence, and the age of buildings.
Ready to start your project?
Let's Work Together
To get started, for general enquiries simply complete the form below. Provide us with your project details, and our team will review your requirements. We will then get back to you with a customised solution that fits your needs. Whether you have a small-scale project or a large-scale development, we have the expertise and resources to handle it. Once we have received your submission, you will receive a confirmation email (Please check all your email boxes)
If you prefer, and have a project in mind and seeking a price you can also send us your project documents and any photographs directly to admin@totalgroundworks.co.uk We will carefully examine your documents and provide you with a competitive quote together with a timescale from inception through to completion for your project.


