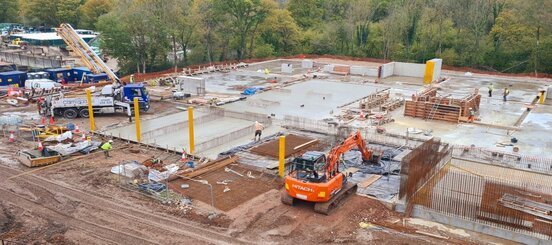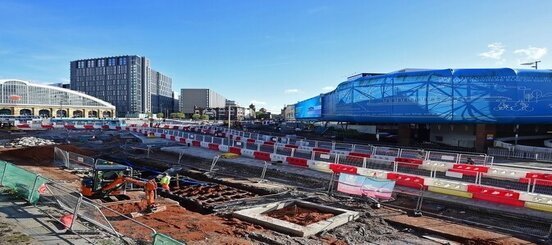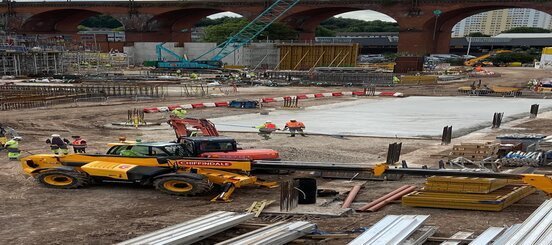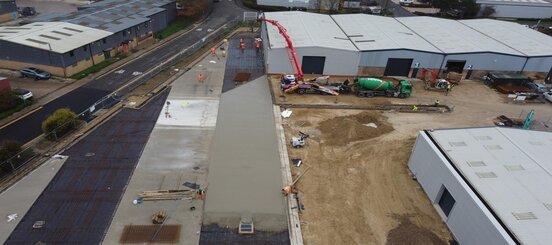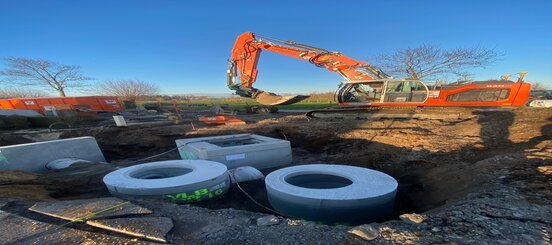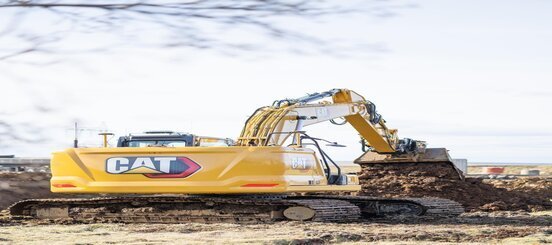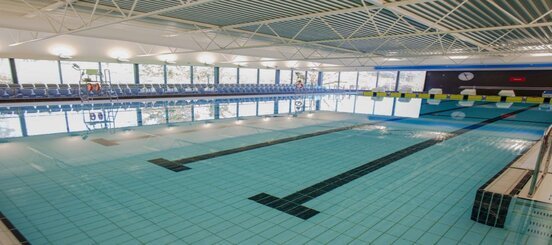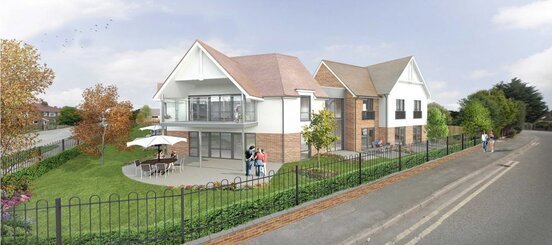SLEEPERZ HOTEL, NEWCASTLE
Learn about the Sleeperz Hotel Groundworks project, a remarkable six-storey pre-cast concrete framed hotel constructed on a limited space site. Discover how the off-site pre-fabricated panel system was used to overcome the constraints and minimise disruption. Explore the unique features of the hotel, including the rooftop viewing deck with breathtaking panoramic views. Find out about the recognition received from the Royal Institute of British Architects (RIBA) for architectural excellence. Discover how Total Group successfully executed the project, ensuring both aesthetic appeal and structural integrity through their expertise in civils and groundworks.
The Innovative Construction of the Sleeperz Hotel in Newcastle
The Sleeperz Hotel groundworks project stands as a testament to innovative construction practices, particularly in urban environments with space constraints.
This remarkable six-storey pre-cast concrete framed hotel was erected on the former site of Network Rail’s parcel sorting office, adjacent to Newcastle Central Station and Westgate Road. Given the project’s proximity to major infrastructure, effective planning was imperative to ensure minimal disruption.
Overcoming Challenges with Prefabrication
One of the unique challenges faced during this construction was the limited available space. To tackle this issue, an off-site pre-fabricated panel system was employed. This approach not only facilitated efficient assembly but also significantly reduced the impact on the surrounding area.
Close collaboration with all stakeholders—network rail personnel, the public, and adjacent tenants—was pivotal in maintaining access throughout the build.
Architectural Excellence Recognized
Completed in January 2012, the Sleeperz Hotel’s architectural quality garnered recognition from the Royal Institute of British Architects (RIBA). The hotel was awarded the prestigious Hadrian Award for architectural excellence, showcasing it as one of the finest new buildings in Northern England.
With 98 beautifully designed bedrooms and a rooftop viewing deck offering breathtaking vistas of the city, the hotel exemplifies exceptional craftsmanship and innovative design.
The expertise of Total Regen, the civil engineering and groundworks company responsible for this project, was essential in ensuring both the aesthetic appeal and structural integrity of the hotel.
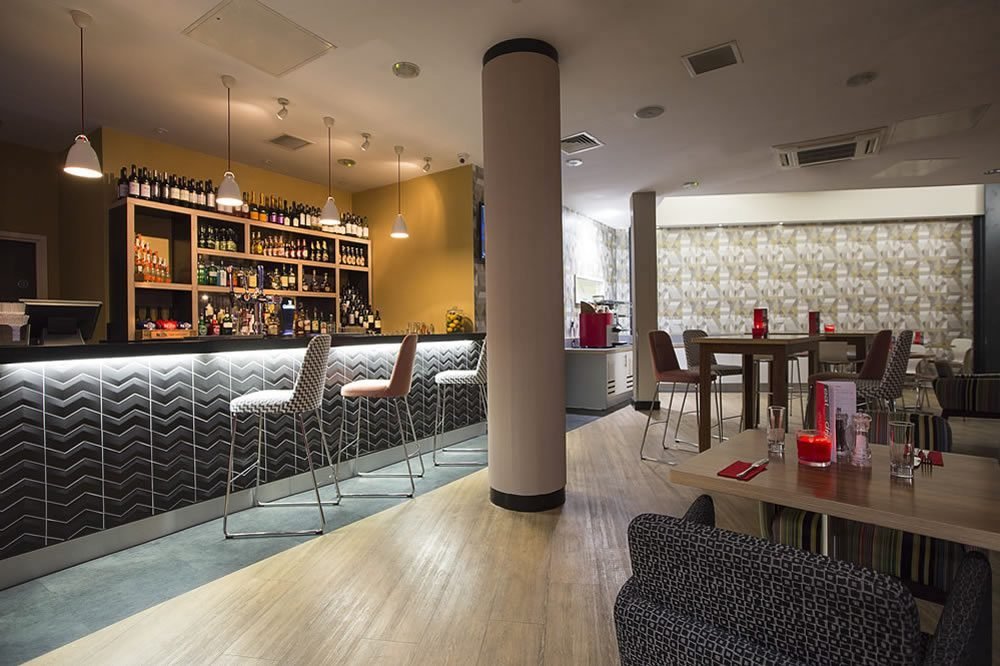
Pebble Mill Care Home Groundworks
The new sports centre has an internal GIFA 6091m2. The site is 3.29 hectares and was occupied by an existing leisure facility which was built in 1973 and remained operational
Premium Meet And Greet Civils
Works involved the construction of a new build transaction building and vehicle damage recording system (VDRS) building together with associated road and car park reconfiguration works.
Sheringham Leisure Center Groundwork
The new facility will replace the existing Splash leisure centre, which will remain open whilst the new centre is built on a different part of the site. The leisure centre will be approximately 3000m²
Sleeprz hotel Newcastle Groundworks
This project involved the construction of a six storey pre-cast concrete framed hotel on the former site of Network Rail‘s Parcel Sorting Office.
Lauder Lodge Care Home Civils
Farnborough Aerospace Centre is a multi-tenanted business park that was developed in the 1990’s, consisting of several commercial office buildings in a mature landscaped park-like setting
Lidle supermarket Earthworks & Groundworks
The development included the demolition of the former Dyfed Powys Police Station Carmarthen HQ and removal of all asbestos material from the building prior to demolition.
Portland Student Accommodation Groundworks & Deep Drainage
The building faces East, overlooking the City Stadium. The building is being constructed on a brownfield site, and built using a structural steel frame on piled foundations, with a mixture of red and
Park Plaza Bridgend Groundworks
Total was contracted to build 63,000 ft² of retail outlet on Parc Plaza, a popular commercial development on the outskirts of Bridgend. The units were delivered ahead
Alton Sports Center Groundworks
The new sports centre has an internal GIFA 6091m2. The site is 3.29 hectares and was occupied by an existing leisure facility which was built in 1973 and remained operational
Chester Care Home Civils
The proposed care home for elderly people will provide 58 beds laid out in flexible wings, specially designed to deliver the highest standards in living and communal spaces for
Coalvile Leisure Center Groundworks
The site is home to a 110-station gym, two pools, sauna, steam room & spa, three fitness studios, clip and climb, three squash courts, an eight course sports hall, an adventure trail and café. Total Group
Cramlington Hospital Earthworks & Civils
Total Group has been appointed as principal contractor on the Northumbria Healthcare NHS Foundation Trust’s new Cramlington Hospital training centre.
Ready to start your project ?
Let's Work Together
To get started, for general enquiries simply complete the form below. Provide us with your project details, and our team will review your requirements. We will then get back to you with a customised solution that fits your needs. Whether you have a small-scale project or a large-scale development, we have the expertise and resources to handle it. Once we have received your submission, you will receive a confirmation email (Please check all your email boxes)
If you prefer, and have a project in mind and seeking a price you can also send us your project documents and any photographs directly to admin@totalgroundworks.co.uk We will carefully examine your documents and provide you with a competitive quote together with a timescale from inception through to completion for your project.

