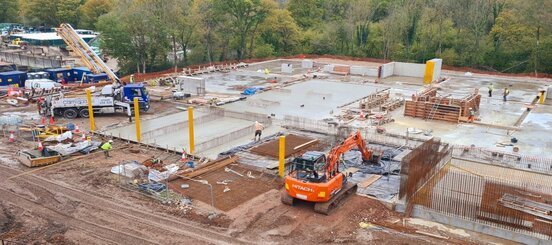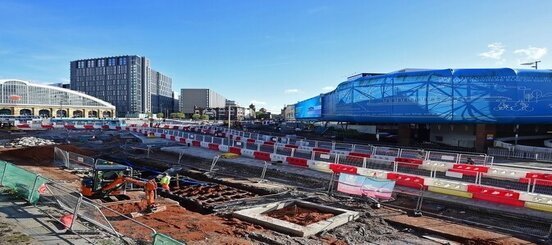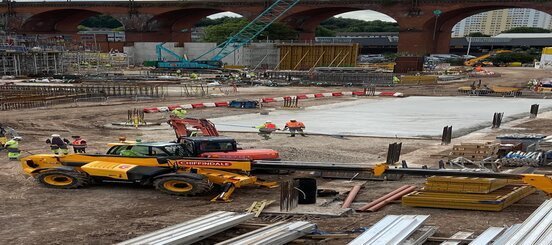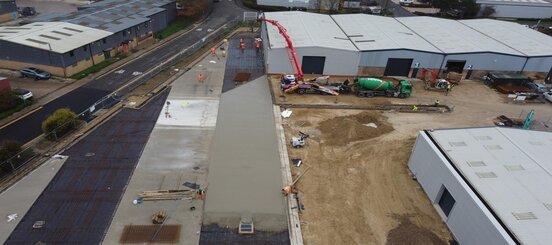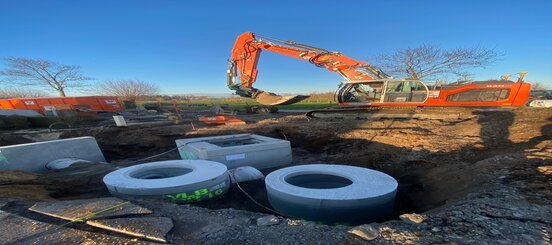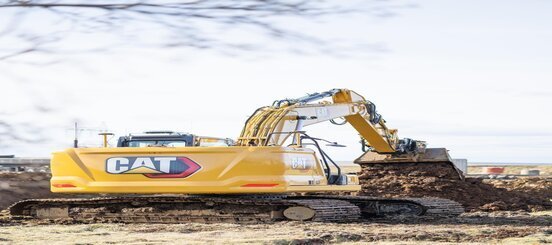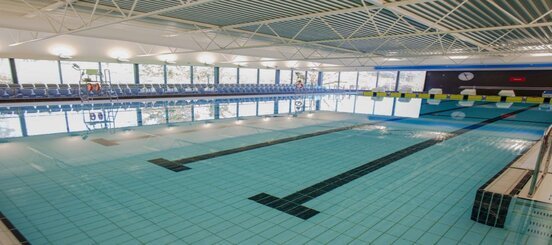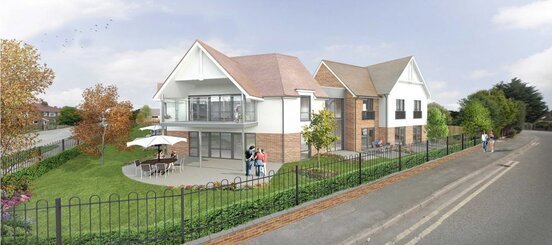Newcastle International Airport.
With years of experience in the construction industry, Total Regen has built a reputation for delivering high-quality projects on time and within budget. Our team of skilled professionals is well-versed in the latest construction techniques and technologies, ensuring that every aspect of your premium meeting space is executed with precision and attention to detail.
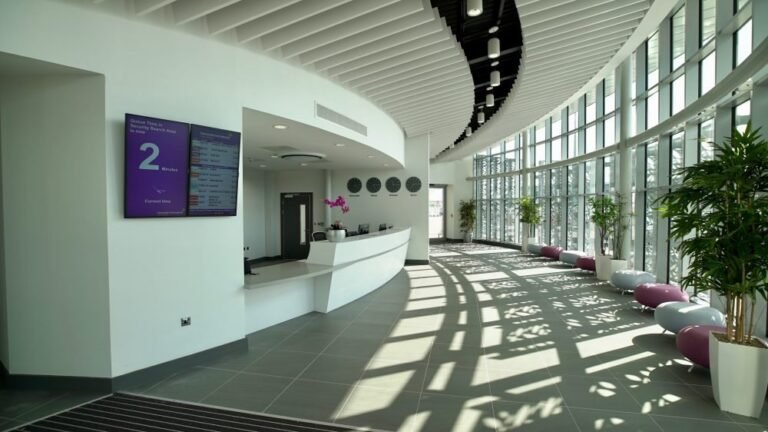
Project details:
Client: Newcastle International Airport.
Team: Total Group
Type: Groundworks
Location: Newcastle
Project value: £1,400,000
Procurement:
Premium meet & greet project civils works overview
Total Regen were awarded the groundworks, land remediation and civils works of a new Premium Meet & Greet car parking facility at Newcastle International Airport.
Works involved the groundworks and civils works of a new build transaction building and vehicle damage recording system (VDRS) building together with associated road and car park reconfiguration works, located immediately outside the main terminal building.
The Meet and Greet transaction building includes a steel frame, clad with brick plinth, curtain walling, laser cut metal screening, rain screen, louvres and standing seam roof. The transaction building also has a subsection of tunnel to connect a future baggage belt to the main terminal.
The Meet and Greet vehicle photography building comprises of a steel frame canopy with standing seam roof and metal cladding to house three vehicle lanes, with vehicle barriers and metal frames for mounting cameras and lighting – together with a flat roofed, metal clad, data store room.
The construction of the Meet and Greet transaction building at Newcastle International Airport involves a meticulous combination of materials and features to create a functional and visually appealing structure. Every element, from the steel frame and brick plinth to the curtain walling and laser cut metal screening, is carefully designed to ensure the building’s durability, aesthetic appeal, and functionality.
Steel Frame and Brick Plinth
The foundation of the Meet and Greet transaction building lies in its steel frame and brick plinth. The steel frame provides the structural support necessary to withstand the test of time and ensure the building’s stability. The brick plinth, on the other hand, adds a touch of elegance and serves as a visual anchor for the structure.
Curtain Walling
The use of curtain walling in the construction of the transaction building allows for a seamless integration of natural light and panoramic views. The glass panels used in the curtain walling system are not only aesthetically pleasing but also energy-efficient, contributing to the building’s sustainability.
Laser Cut Metal Screening
One of the standout features of the Meet and Greet transaction building is the laser cut metal screening. This architectural detail adds a layer of sophistication and uniqueness to the structure. The intricate patterns and designs created through laser cutting technology not only enhance the building’s visual appeal but also provide privacy and shade for the interior spaces.
Architectural Design
The architectural design of the transaction building at Newcastle International Airport is a testament to both form and function. The sleek lines and modern aesthetic create a sense of professionalism and efficiency, while the thoughtful placement of windows and entrances ensures easy access and a welcoming atmosphere for visitors.
Furthermore, the design takes into consideration the specific needs of the Meet and Greet service. The layout of the interior spaces is optimized for smooth customer flow and efficient service delivery. From the spacious waiting areas to the well-equipped transaction counters, every aspect of the design is tailored to enhance the overall customer experience.
Construction Process
The construction process of the Meet and Greet transaction building follows a systematic approach to ensure quality and timely completion. It begins with site preparation, including excavation and foundation work. Once the foundation is in place, the steel frame is erected, followed by the installation of the brick plinth.
Next, the curtain walling system is carefully installed, allowing the building to take shape and the interior spaces to be protected from the elements. Finally, the laser cut metal screening is added, providing the finishing touch and adding a touch of elegance to the overall design.
Throughout the construction process, strict quality control measures are implemented to ensure that all materials and workmanship meet the highest standards. Regular inspections and testing are conducted to address any issues promptly and ensure compliance with safety regulations.
Overall, the construction and design of the Meet and Greet transaction building at Newcastle International Airport showcases a harmonious blend of functionality and visual appeal. From the sturdy steel frame to the intricate laser cut metal screening, every element is carefully crafted to create a welcoming and efficient space for airport visitors.
Total Group on site commenced in January 2019 and the facility opened for business in the summer.
Pebble Mill Care Home Groundworks
The new sports centre has an internal GIFA 6091m2. The site is 3.29 hectares and was occupied by an existing leisure facility which was built in 1973 and remained operational
Premium Meet And Greet Civils
Works involved the construction of a new build transaction building and vehicle damage recording system (VDRS) building together with associated road and car park reconfiguration works.
Sheringham Leisure Center Groundwork
The new facility will replace the existing Splash leisure centre, which will remain open whilst the new centre is built on a different part of the site. The leisure centre will be approximately 3000m²
Sleeprz hotel Newcastle Groundworks
This project involved the construction of a six storey pre-cast concrete framed hotel on the former site of Network Rail‘s Parcel Sorting Office.
Lauder Lodge Care Home Civils
Farnborough Aerospace Centre is a multi-tenanted business park that was developed in the 1990’s, consisting of several commercial office buildings in a mature landscaped park-like setting
Lidle supermarket Earthworks & Groundworks
The development included the demolition of the former Dyfed Powys Police Station Carmarthen HQ and removal of all asbestos material from the building prior to demolition.
Portland Student Accommodation Groundworks & Deep Drainage
The building faces East, overlooking the City Stadium. The building is being constructed on a brownfield site, and built using a structural steel frame on piled foundations, with a mixture of red and
Park Plaza Bridgend Groundworks
Total was contracted to build 63,000 ft² of retail outlet on Parc Plaza, a popular commercial development on the outskirts of Bridgend. The units were delivered ahead
Alton Sports Center Groundworks
The new sports centre has an internal GIFA 6091m2. The site is 3.29 hectares and was occupied by an existing leisure facility which was built in 1973 and remained operational
Chester Care Home Civils
The proposed care home for elderly people will provide 58 beds laid out in flexible wings, specially designed to deliver the highest standards in living and communal spaces for
Coalvile Leisure Center Groundworks
The site is home to a 110-station gym, two pools, sauna, steam room & spa, three fitness studios, clip and climb, three squash courts, an eight course sports hall, an adventure trail and café. Total Group
Cramlington Hospital Earthworks & Civils
Total Group has been appointed as principal contractor on the Northumbria Healthcare NHS Foundation Trust’s new Cramlington Hospital training centre.
Ready to start your project?
Let's Work Together
To get started, for general enquiries simply complete the form below. Provide us with your project details, and our team will review your requirements. We will then get back to you with a customised solution that fits your needs. Whether you have a small-scale project or a large-scale development, we have the expertise and resources to handle it. Once we have received your submission, you will receive a confirmation email (Please check all your email boxes)
If you prefer, and have a project in mind and seeking a price you can also send us your project documents and any photographs directly to admin@totalgroundworks.co.uk We will carefully examine your documents and provide you with a competitive quote together with a timescale from inception through to completion for your project.

